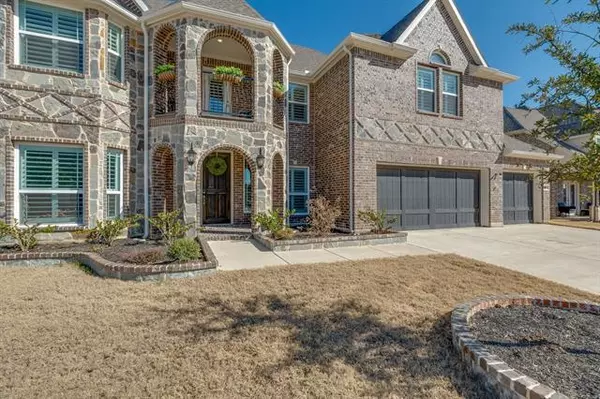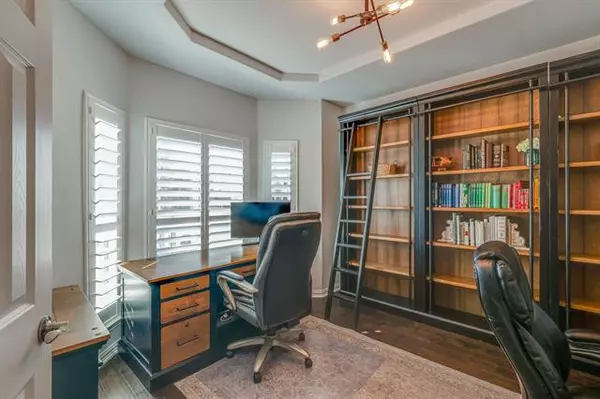$839,888
For more information regarding the value of a property, please contact us for a free consultation.
4414 Mineral Creek Trail Celina, TX 75078
5 Beds
4 Baths
4,013 SqFt
Key Details
Property Type Single Family Home
Sub Type Single Family Residence
Listing Status Sold
Purchase Type For Sale
Square Footage 4,013 sqft
Price per Sqft $209
Subdivision Creeks Of Legacy Ph 2C
MLS Listing ID 14759288
Sold Date 04/04/22
Style Traditional
Bedrooms 5
Full Baths 4
HOA Fees $65/ann
HOA Y/N Mandatory
Total Fin. Sqft 4013
Year Built 2019
Annual Tax Amount $11,667
Lot Size 9,365 Sqft
Acres 0.215
Property Description
Gorgeous First Texas Home shows like a model and leaves nothing for the buyer to want for! Offering 5 split bedrooms with oversized master suite & guest room down and additional bedrooms up. Private study, inviting family room with soaring ceilings & fireplace, cozy breakfast nook, cooks dream kitchen with breakfast bar, SS appliances, beautiful granite and subway tile, abundant cabinet and counter space, butlers pantry leads to formal dining. Media and Separate Game Room up. White & Grey's throughout, hardwood floors & Juliet balconies. Backyard oasis features the perfect travertine stone patio for relaxing and entertaining along fireplace & breathtaking pool with grotto, waterfall, with beach entry.
Location
State TX
County Collin
Community Club House, Community Pool, Playground, Tennis Court(S)
Direction From the Intersection of the Dallas North Tollway and highway 380, head North on Dallas Parkway (previously Dallas North Tollway). Go about 3 miles and take a left on Frontier Parkway. Take the first right on Doe Creek, then first left on Comal Court to Sub-division
Rooms
Dining Room 2
Interior
Interior Features Cable TV Available, Decorative Lighting, High Speed Internet Available, Smart Home System, Sound System Wiring, Vaulted Ceiling(s), Wet Bar
Heating Central, Electric
Cooling Ceiling Fan(s), Central Air, Electric
Flooring Carpet, Ceramic Tile, Wood
Fireplaces Number 2
Fireplaces Type Blower Fan, Brick, Decorative, Gas Logs, Gas Starter, Heatilator, Wood Burning
Appliance Convection Oven, Dishwasher, Disposal, Dryer, Electric Oven, Gas Cooktop, Microwave, Plumbed For Gas in Kitchen, Plumbed for Ice Maker, Refrigerator, Water Filter, Electric Water Heater
Heat Source Central, Electric
Laundry Electric Dryer Hookup, Full Size W/D Area, Washer Hookup
Exterior
Exterior Feature Balcony, Covered Patio/Porch, Fire Pit, Rain Gutters
Garage Spaces 3.0
Fence Brick, Wood
Pool Diving Board, Gunite, In Ground, Pool Sweep, Water Feature
Community Features Club House, Community Pool, Playground, Tennis Court(s)
Utilities Available City Sewer, City Water, Community Mailbox, Concrete, Curbs, Individual Gas Meter, Individual Water Meter, Master Gas Meter, Master Water Meter, Underground Utilities
Roof Type Composition
Parking Type Garage Door Opener, Garage, Garage Faces Front, Oversized
Garage Yes
Private Pool 1
Building
Lot Description Few Trees, Interior Lot, Landscaped, Lrg. Backyard Grass, Subdivision
Story Two
Foundation Slab
Structure Type Brick,Fiber Cement,Rock/Stone
Schools
Elementary Schools Ralph And Mary Lynn Boyer
Middle Schools William Rushing
High Schools Prosper
School District Prosper Isd
Others
Ownership Abrams, Christopher & Kari
Acceptable Financing Cash, Conventional, FHA, VA Loan
Listing Terms Cash, Conventional, FHA, VA Loan
Financing Conventional
Read Less
Want to know what your home might be worth? Contact us for a FREE valuation!

Our team is ready to help you sell your home for the highest possible price ASAP

©2024 North Texas Real Estate Information Systems.
Bought with Cameron Castaldo • Respace







