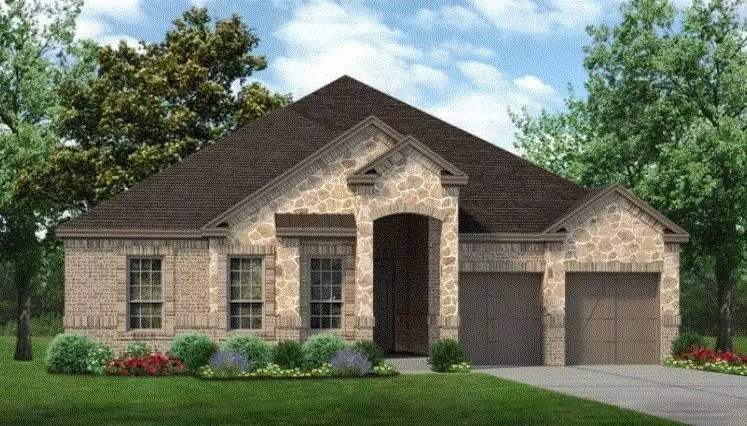$322,900
For more information regarding the value of a property, please contact us for a free consultation.
5818 Pamela Way Grand Prairie, TX 75052
3 Beds
2 Baths
2,507 SqFt
Key Details
Property Type Single Family Home
Sub Type Single Family Residence
Listing Status Sold
Purchase Type For Sale
Square Footage 2,507 sqft
Price per Sqft $128
Subdivision Southgate Ph Iii
MLS Listing ID 14196565
Sold Date 01/31/20
Style Traditional
Bedrooms 3
Full Baths 2
HOA Fees $25/ann
HOA Y/N Mandatory
Total Fin. Sqft 2507
Year Built 2019
Annual Tax Amount $1,038
Lot Size 7,840 Sqft
Acres 0.18
Property Description
NOVEMBER MOVE IN - Sandlin's Westwood plan is a show stopper. The spacious ranch style 2507 sf home boasts 3bedrooms, 2 baths, separate study, 2 dining, and large covered patio. The angled layout between the kitchen and great room provides openness while also defining the spaces. An all electric home with wood burning fireplace, impressive 8ft front door, 42in cabinets, Clare video doorbell, Ecobee thermostat, keyless entry, 5in baseboards and the quality you expect from Sandlin's 60+ years building in the Metroplex. Located off Webb Lynn and 360 everything is close by. AT&T Stadium, Six Flags, Hurricane Harbor, Joe Pool Lake. 1-2-10 warranty. Mansfield ISD.
Location
State TX
County Tarrant
Direction 360S to Webb Lynn Rd and go southbound. About half mile turn left on Pamela Way.
Rooms
Dining Room 2
Interior
Interior Features Cable TV Available, Decorative Lighting, High Speed Internet Available
Heating Central, Electric
Cooling Ceiling Fan(s), Central Air, Electric
Flooring Carpet, Ceramic Tile
Fireplaces Number 2
Fireplaces Type Wood Burning
Appliance Dishwasher, Disposal, Electric Range, Microwave, Plumbed for Ice Maker, Electric Water Heater
Heat Source Central, Electric
Exterior
Exterior Feature Rain Gutters
Garage Spaces 2.0
Fence Wood
Utilities Available City Sewer, City Water, Sidewalk, Underground Utilities
Roof Type Composition
Parking Type Garage, Garage Faces Front
Total Parking Spaces 2
Garage Yes
Building
Lot Description Few Trees, Landscaped, Sprinkler System, Subdivision
Story One
Foundation Slab
Level or Stories One
Structure Type Brick,Fiber Cement
Schools
Elementary Schools Louise Cabaniss
Middle Schools James Coble
High Schools Timberview
School District Mansfield Isd
Others
Ownership SANDLIN
Acceptable Financing Cash, Conventional, FHA, VA Loan
Listing Terms Cash, Conventional, FHA, VA Loan
Financing Conventional
Read Less
Want to know what your home might be worth? Contact us for a FREE valuation!

Our team is ready to help you sell your home for the highest possible price ASAP

©2024 North Texas Real Estate Information Systems.
Bought with Non-Mls Member • NON MLS




