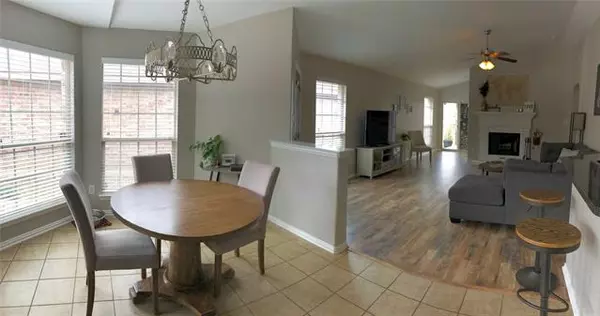$221,000
For more information regarding the value of a property, please contact us for a free consultation.
12008 Walden Wood Drive Fort Worth, TX 76244
3 Beds
2 Baths
1,418 SqFt
Key Details
Property Type Single Family Home
Sub Type Single Family Residence
Listing Status Sold
Purchase Type For Sale
Square Footage 1,418 sqft
Price per Sqft $155
Subdivision Villages Of Woodland Spgs W
MLS Listing ID 14236019
Sold Date 01/15/20
Style Traditional
Bedrooms 3
Full Baths 2
HOA Fees $22
HOA Y/N Mandatory
Total Fin. Sqft 1418
Year Built 2009
Annual Tax Amount $5,447
Lot Size 5,837 Sqft
Acres 0.134
Property Description
This home is calling your name! With a beautifully upgraded master shower, new living room flooring, carpet upgrades in all the bedrooms, and paint throughout, this home is move-in-ready. Large kitchen with space for an island, opens into the dining and living areas. Plenty of natural light brightens the home and energy efficient features keep monthly costs low (new roof 2016). Most of the fence was replaced in 2017 and a mature shade tree was planted last year, creating a wonderful space for pets or entertainment. The front door is tucked away by a side entrance offering privacy from the street. If you're seeking a great location, amazing school district, and a well cared for home, this is it!
Location
State TX
County Tarrant
Community Community Pool, Jogging Path/Bike Path, Lake, Playground
Direction Old Denton to N. Riverside, left on Frisco Wood, right on Walden Wood, drive down to the cul de sac, home is on your left hand side.
Rooms
Dining Room 1
Interior
Interior Features Cable TV Available, High Speed Internet Available, Vaulted Ceiling(s)
Heating Central, Natural Gas
Cooling Ceiling Fan(s), Central Air, Electric
Flooring Carpet, Ceramic Tile, Laminate
Fireplaces Number 1
Fireplaces Type Gas Starter, Wood Burning
Appliance Dishwasher, Disposal, Gas Range, Microwave, Plumbed For Gas in Kitchen, Vented Exhaust Fan, Gas Water Heater
Heat Source Central, Natural Gas
Laundry Electric Dryer Hookup, Washer Hookup
Exterior
Exterior Feature Covered Patio/Porch, Rain Gutters
Garage Spaces 2.0
Fence Wood
Community Features Community Pool, Jogging Path/Bike Path, Lake, Playground
Utilities Available City Sewer, City Water, Curbs, Sidewalk
Roof Type Composition
Garage Yes
Building
Lot Description Cul-De-Sac, Few Trees, Interior Lot, Sprinkler System, Subdivision
Story One
Foundation Slab
Structure Type Brick
Schools
Elementary Schools Kay Granger
Middle Schools John M Tidwell
High Schools Northwest
School District Northwest Isd
Others
Ownership Chanae Moore
Acceptable Financing Cash, Conventional, FHA, VA Loan
Listing Terms Cash, Conventional, FHA, VA Loan
Financing Cash
Read Less
Want to know what your home might be worth? Contact us for a FREE valuation!

Our team is ready to help you sell your home for the highest possible price ASAP

©2024 North Texas Real Estate Information Systems.
Bought with Sarah Pratt • eXp Realty LLC







