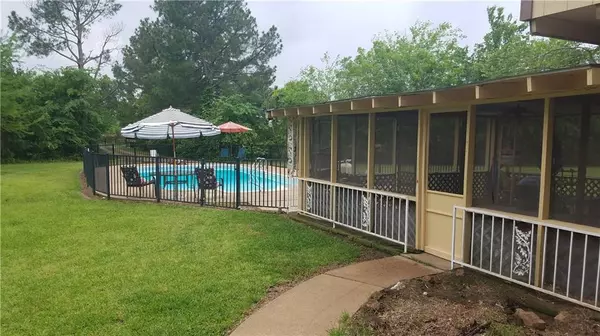$219,000
For more information regarding the value of a property, please contact us for a free consultation.
438 County Road 1260 Quitman, TX 75783
3 Beds
3 Baths
3,766 SqFt
Key Details
Property Type Single Family Home
Sub Type Farm
Listing Status Sold
Purchase Type For Sale
Square Footage 3,766 sqft
Price per Sqft $58
Subdivision Jose M Urrutia Surv Abs #594
MLS Listing ID 14082901
Sold Date 01/31/20
Bedrooms 3
Full Baths 2
Half Baths 1
HOA Y/N None
Total Fin. Sqft 3766
Year Built 1958
Annual Tax Amount $2,606
Lot Size 19.611 Acres
Acres 19.611
Property Description
MOTIVATED SELLERS!!! Come see this property with so much to offer! Home has over 3,700 sf of space & sits on 19.6 acres in a parklike setting, with 2 ponds. Cool off next to the pool or let the hot tub relax you! This home offers TONS of storage, a screened porch, sun room with 5 sliding glass doors to open up & enjoy nature, or close & enjoy basking in the warm sun! Solid wood cabinets in the kitchen, double ovens, gorgeous wood and beam vaulted ceiling in living room, WBFP, cozy sewing room, original stained glass door, & huge den. Spacious master has 2 closets; upstairs bedrooms have Jack & Jill bathroom. Laundry room has vintage metal sink & cabinets that will stay! Property has too much to list! Must see!
Location
State TX
County Wood
Direction From Quitman: Take Hwy 154 North; turn right onto FM 2225; turn left onto 1260; home is on the right. From Sulphur Springs: Take Hwy 154 South; turn left onto FM 515; turn right onto FM 2225;turn right onto CR 1260 home is on the right. Google Maps instructions from Sulphur Springs are not correct!
Rooms
Dining Room 1
Interior
Interior Features High Speed Internet Available, Vaulted Ceiling(s)
Heating Central, Electric
Cooling Central Air, Electric, Window Unit(s)
Flooring Carpet, Laminate, Vinyl, Wood
Fireplaces Number 1
Fireplaces Type Brick, Metal, Wood Burning
Appliance Dishwasher, Double Oven, Gas Cooktop
Heat Source Central, Electric
Exterior
Exterior Feature Covered Patio/Porch, Rain Gutters, Other, Storage
Garage Spaces 2.0
Fence Barbed Wire, Cross Fenced, Gate, Other
Pool Pool Cover, In Ground, Separate Spa/Hot Tub, Pool Sweep, Vinyl
Utilities Available Co-op Water, Outside City Limits, Septic
Roof Type Other
Total Parking Spaces 2
Garage Yes
Private Pool 1
Building
Lot Description Acreage, Few Trees, Pasture, Tank/ Pond
Story Two
Foundation Slab
Level or Stories Two
Structure Type Brick,Other
Schools
Elementary Schools Yantis
Middle Schools Yantis
High Schools Yantis
School District Yantis Isd
Others
Ownership Stone
Acceptable Financing Cash, Conventional
Listing Terms Cash, Conventional
Financing Conventional
Read Less
Want to know what your home might be worth? Contact us for a FREE valuation!

Our team is ready to help you sell your home for the highest possible price ASAP

©2024 North Texas Real Estate Information Systems.
Bought with Megan Lawrence • Exit Realty Pro







