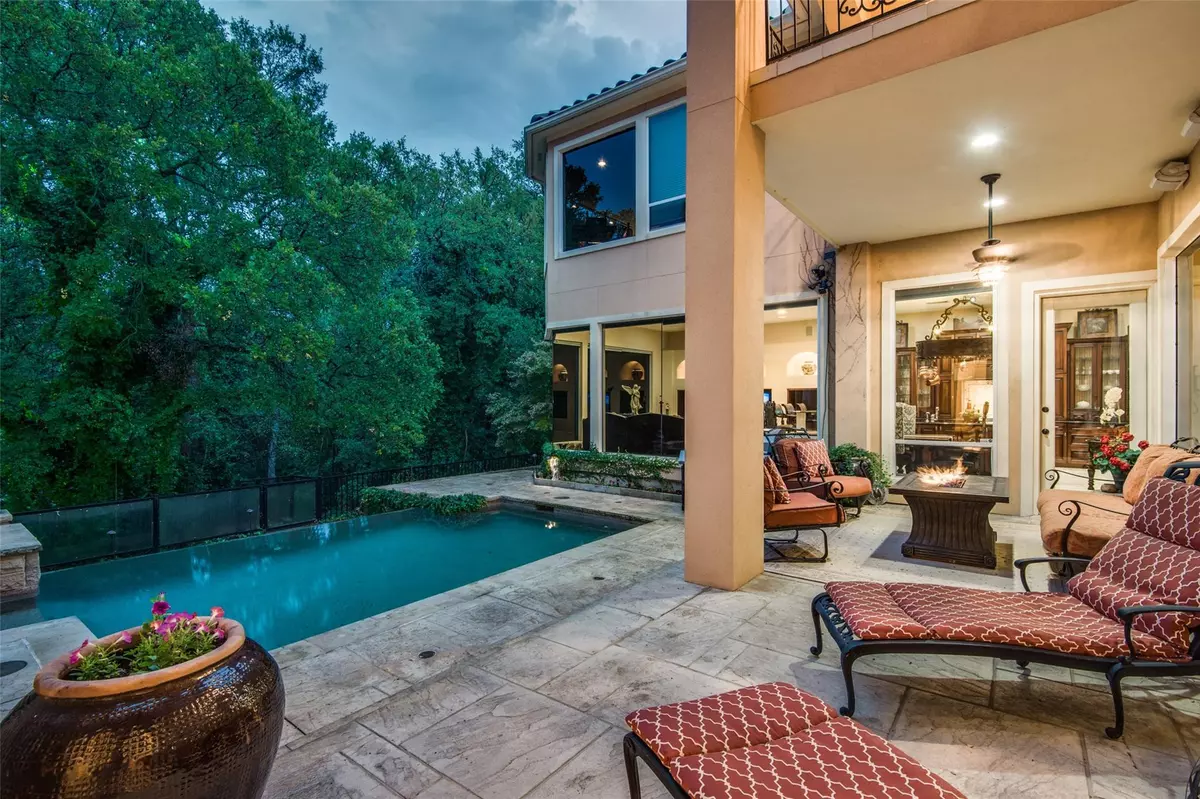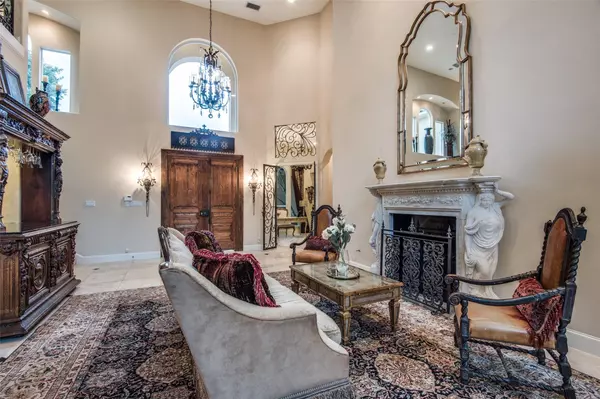$1,165,000
For more information regarding the value of a property, please contact us for a free consultation.
18712 Wainsborough Lane Dallas, TX 75287
5 Beds
5 Baths
5,499 SqFt
Key Details
Property Type Single Family Home
Sub Type Single Family Residence
Listing Status Sold
Purchase Type For Sale
Square Footage 5,499 sqft
Price per Sqft $211
Subdivision Oaktree Ph Four
MLS Listing ID 14197533
Sold Date 01/30/20
Style Mediterranean,Traditional
Bedrooms 5
Full Baths 4
Half Baths 1
HOA Fees $125/ann
HOA Y/N Mandatory
Total Fin. Sqft 5499
Year Built 2000
Annual Tax Amount $31,790
Lot Size 10,454 Sqft
Acres 0.24
Property Description
Distinctive Mediterranean architectural styling, sited on a premier greenbelt lot in guard gated Oaktree Estates is just the beginning of what awaits. Custom solid wood dbl doors open to warm & inviting interior spaces highlighted by intricately detailed wood cabinetry, a neutral color palette & window walls that overlook the expansive patio, infinity edge pool+spa and the lush greenbelt beyond. The kitchen, open to the FR, leaves nothing to be desired...it's all here! High-end Dacor appliances, huge island, storage+prep space and views! views! views! The floorplan is wonderful with the MBR+guest suite+study down, 3 oversized BR's, a huge game room, balcony overlooking the greenbelt and media room up
Location
State TX
County Collin
Community Gated, Greenbelt, Guarded Entrance
Direction From Dallas North Tollway, exit FRANKFORD EAST to STONEHOLLOW. NORTH (left) on STONEHOLLOW. Present ID at guard gate and take immediate right onto Ambergate to Waisborough....slight right to 18712 Wainsborough. SIY
Rooms
Dining Room 2
Interior
Interior Features Built-in Wine Cooler, Cable TV Available, Central Vacuum, Flat Screen Wiring, High Speed Internet Available, Sound System Wiring, Wet Bar
Heating Central, Natural Gas, Zoned
Cooling Ceiling Fan(s), Central Air, Electric, Zoned
Flooring Carpet, Ceramic Tile, Stone, Wood
Fireplaces Number 2
Fireplaces Type Gas Logs, Gas Starter, Master Bedroom
Appliance Built-in Refrigerator, Commercial Grade Range, Commercial Grade Vent, Convection Oven, Dishwasher, Disposal, Double Oven, Electric Oven, Gas Cooktop, Ice Maker, Microwave, Plumbed for Ice Maker, Vented Exhaust Fan, Warming Drawer, Gas Water Heater
Heat Source Central, Natural Gas, Zoned
Exterior
Exterior Feature Balcony, Covered Patio/Porch, Fire Pit, Rain Gutters, Lighting, Sport Court
Garage Spaces 4.0
Fence Brick, Wrought Iron
Pool Gunite, Infinity, In Ground, Pool/Spa Combo, Pool Sweep
Community Features Gated, Greenbelt, Guarded Entrance
Utilities Available City Sewer, City Water
Roof Type Slate,Tile
Parking Type Garage, Garage Faces Front
Garage Yes
Private Pool 1
Building
Lot Description Cul-De-Sac, Few Trees, Greenbelt, Interior Lot, Landscaped, Sprinkler System, Subdivision
Story Two
Foundation Slab
Structure Type Stucco
Schools
Elementary Schools Haggar
Middle Schools Frankford
High Schools Plano West
School District Plano Isd
Others
Ownership SEE AGENT
Acceptable Financing Cash, Conventional
Listing Terms Cash, Conventional
Financing Cash
Read Less
Want to know what your home might be worth? Contact us for a FREE valuation!

Our team is ready to help you sell your home for the highest possible price ASAP

©2024 North Texas Real Estate Information Systems.
Bought with Jamuna Thill • EXP REALTY







