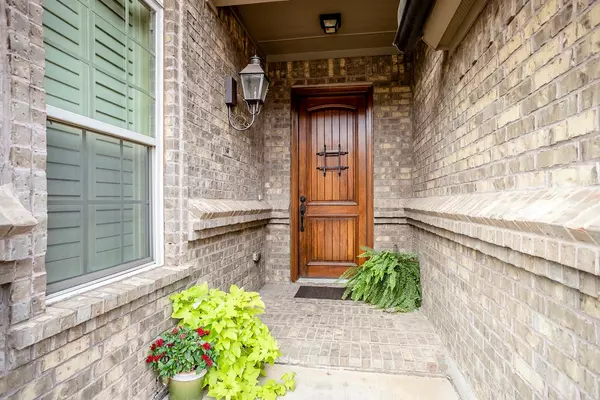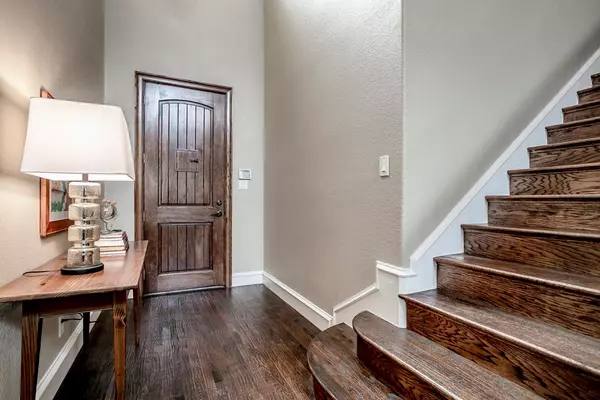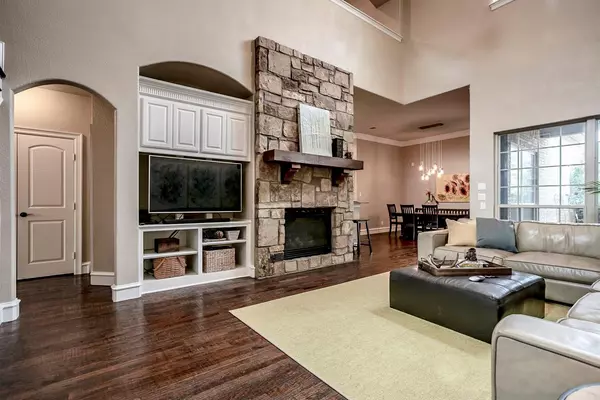$424,000
For more information regarding the value of a property, please contact us for a free consultation.
3712 Bur Oak Drive Colleyville, TX 76034
3 Beds
3 Baths
2,738 SqFt
Key Details
Property Type Townhouse
Sub Type Townhouse
Listing Status Sold
Purchase Type For Sale
Square Footage 2,738 sqft
Price per Sqft $154
Subdivision Heritage Oaks
MLS Listing ID 14199761
Sold Date 02/20/20
Style Traditional
Bedrooms 3
Full Baths 2
Half Baths 1
HOA Fees $358/ann
HOA Y/N Mandatory
Total Fin. Sqft 2738
Year Built 2008
Lot Size 2,700 Sqft
Acres 0.062
Property Description
Lock & leave luxury living in K-Hov townhome nestled in gated community with mature trees all within walking distance to all 3 Heritage schools. Hand-scraped hardwood floors, plantation shutters, stainless steel appliances, gas cooktop in chefs kitchen open to family room and private covered patio with lovely water feature. Spacious master suite and large en-suite bath downstairs for your convenience. Upstairs features bonus room with dry bar and a media room in addition to two secondary bedrooms and full bath. HOA fee covers all exterior property and building maintenance and blanket insurance, thus HOI is typically priced as a condo. Buyer & Buyer's agent to verify schools, measurements, taxes & HOA info.
Location
State TX
County Tarrant
Community Community Sprinkler, Gated, Jogging Path/Bike Path, Lake
Direction From TX 121 North exit Glade Road W to Heritage Oaks Drive. First right on Bur Oak to 3712 on right at top fo the street.
Rooms
Dining Room 1
Interior
Interior Features Cable TV Available, Decorative Lighting, Dry Bar, High Speed Internet Available, Smart Home System, Sound System Wiring, Vaulted Ceiling(s)
Heating Central, Natural Gas
Cooling Ceiling Fan(s), Central Air, Electric
Flooring Carpet, Ceramic Tile, Wood
Fireplaces Number 1
Fireplaces Type Gas Logs, Gas Starter, Stone
Appliance Dishwasher, Disposal, Electric Oven, Gas Cooktop, Microwave, Plumbed for Ice Maker
Heat Source Central, Natural Gas
Laundry Electric Dryer Hookup, Full Size W/D Area, Washer Hookup
Exterior
Exterior Feature Covered Patio/Porch, Rain Gutters
Garage Spaces 2.0
Fence Brick, Wood
Community Features Community Sprinkler, Gated, Jogging Path/Bike Path, Lake
Utilities Available City Sewer, City Water, Curbs, Individual Gas Meter
Roof Type Composition
Garage Yes
Building
Lot Description Interior Lot, Landscaped, No Backyard Grass, Sprinkler System, Subdivision, Tank/ Pond
Story Two
Foundation Slab
Structure Type Brick,Rock/Stone
Schools
Elementary Schools Heritage
Middle Schools Heritage
High Schools Heritage
School District Grapevine-Colleyville Isd
Others
Ownership Fink
Acceptable Financing Cash, Conventional
Listing Terms Cash, Conventional
Financing Conventional
Read Less
Want to know what your home might be worth? Contact us for a FREE valuation!

Our team is ready to help you sell your home for the highest possible price ASAP

©2024 North Texas Real Estate Information Systems.
Bought with Kati Hourihan • Berkshire HathawayHS Worldwide






