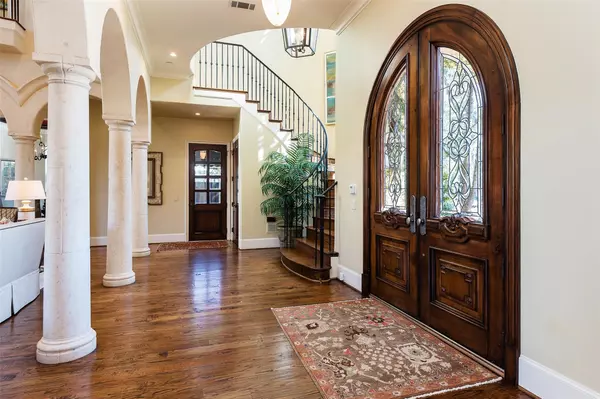$2,495,000
For more information regarding the value of a property, please contact us for a free consultation.
6307 Woodland Drive Dallas, TX 75225
4 Beds
7 Baths
6,930 SqFt
Key Details
Property Type Single Family Home
Sub Type Single Family Residence
Listing Status Sold
Purchase Type For Sale
Square Footage 6,930 sqft
Price per Sqft $360
Subdivision Urie Jones 21
MLS Listing ID 14265094
Sold Date 03/09/20
Style Mediterranean,Traditional
Bedrooms 4
Full Baths 5
Half Baths 2
HOA Y/N None
Total Fin. Sqft 6930
Year Built 2003
Annual Tax Amount $70,040
Lot Size 0.523 Acres
Acres 0.523
Lot Dimensions 100x228
Property Description
Incredible custom Mediterranean situated on a generous .52 acre lot on one of the most desirable blocks in Preston Hollow. Prestigious drive up with front circular drive and porte-cochere leads to a formal entry and living area with fireplace, vaulted ceiling and arched windows overlooking pristinely landscaped yard, pool and pavilion. Downstairs study and master suite with serene bath and white marble counter tops. Gourmet island kitchen with professional grade appliances is open to the breakfast and great room with French doors leading to the veranda and other outdoor living and entertainment areas. Other features include wood top bar with temp controlled wine storage, temp controlled garage and so much more!
Location
State TX
County Dallas
Direction North side of Woodland, west of Edgemere.
Rooms
Dining Room 2
Interior
Interior Features Built-in Wine Cooler, Cable TV Available, Decorative Lighting, Dry Bar, Flat Screen Wiring, High Speed Internet Available, Multiple Staircases, Other, Smart Home System, Sound System Wiring, Vaulted Ceiling(s), Wainscoting, Wet Bar
Heating Central, Natural Gas
Cooling Central Air, Electric
Flooring Carpet, Ceramic Tile, Marble, Wood
Fireplaces Number 4
Fireplaces Type Gas Starter, Wood Burning
Appliance Built-in Refrigerator, Commercial Grade Range, Convection Oven, Dishwasher, Disposal, Double Oven, Gas Range, Ice Maker, Microwave, Vented Exhaust Fan
Heat Source Central, Natural Gas
Exterior
Garage Spaces 4.0
Carport Spaces 1
Pool Gunite, In Ground, Separate Spa/Hot Tub
Utilities Available City Sewer, City Water
Roof Type Slate,Tile
Parking Type Circular Driveway, Epoxy Flooring, Garage, Garage Faces Front, Garage Faces Side
Garage Yes
Private Pool 1
Building
Story Two
Foundation Pillar/Post/Pier
Structure Type Stucco
Schools
Elementary Schools Prestonhol
Middle Schools Benjamin Franklin
High Schools Hillcrest
School District Dallas Isd
Others
Ownership Of Record
Financing Cash
Read Less
Want to know what your home might be worth? Contact us for a FREE valuation!

Our team is ready to help you sell your home for the highest possible price ASAP

©2024 North Texas Real Estate Information Systems.
Bought with Chad Barrett • Allie Beth Allman & Assoc.







