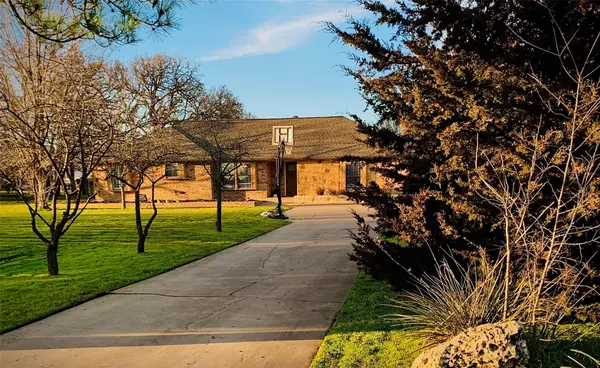$429,500
For more information regarding the value of a property, please contact us for a free consultation.
4716 Sunset Circle S Fort Worth, TX 76244
3 Beds
2 Baths
2,312 SqFt
Key Details
Property Type Single Family Home
Sub Type Single Family Residence
Listing Status Sold
Purchase Type For Sale
Square Footage 2,312 sqft
Price per Sqft $185
Subdivision West Oak Add
MLS Listing ID 14287216
Sold Date 03/19/20
Style Ranch,Traditional
Bedrooms 3
Full Baths 2
HOA Y/N None
Total Fin. Sqft 2312
Year Built 1984
Annual Tax Amount $8,594
Lot Size 1.450 Acres
Acres 1.45
Property Description
Hard to find 1 story horse property in KISD on 1.45 acres! 3 bedrooms - could use 2nd living as a 4th if needed. New wood floors installed thruout most of house except for baths. Very open with wall of windows to the backyard. Fall in love with the country feel including gorgeous mature oaks. Huge backyard! Relax outdoors on the covered patio or the pergola with outdoor kitchen then cool off in the pool. Horse facilities offer a loathing shed,barn area, hay storage and plenty of pasture space Tons of extra storage, work space with the 20x50 outbuilding with AC work area, epoxy floors and garage entry. Plenty of parking space, including carport for 3 cars. Don't miss this opportunity-won't last long!
Location
State TX
County Tarrant
Direction From 377, head West on Keller Hicks Rd, Right (N )on Park Vista, Left on N. Caylor Rd. Left on Sunset Circle S
Rooms
Dining Room 1
Interior
Interior Features Cable TV Available, Flat Screen Wiring, High Speed Internet Available
Heating Central, Electric
Cooling Ceiling Fan(s), Central Air, Electric, Window Unit(s)
Flooring Ceramic Tile, Wood
Equipment Satellite Dish
Appliance Dishwasher, Disposal, Electric Cooktop, Electric Oven, Plumbed for Ice Maker, Vented Exhaust Fan, Electric Water Heater
Heat Source Central, Electric
Laundry Electric Dryer Hookup, Full Size W/D Area, Washer Hookup
Exterior
Exterior Feature Attached Grill, Covered Patio/Porch, Rain Gutters, Outdoor Living Center, RV/Boat Parking, Stable/Barn
Garage Spaces 1.0
Carport Spaces 3
Fence Chain Link, Wrought Iron
Pool Gunite, In Ground, Sport, Pool Sweep
Utilities Available All Weather Road, City Water, Individual Water Meter, Septic, Underground Utilities
Roof Type Composition
Parking Type Covered, Garage Faces Side, Other, Workshop in Garage
Garage Yes
Private Pool 1
Building
Lot Description Acreage, Few Trees, Interior Lot, Lrg. Backyard Grass, Pasture, Sprinkler System
Story One
Foundation Slab
Structure Type Brick
Schools
Elementary Schools Independence
Middle Schools Trinity Springs
High Schools Timbercreek
School District Keller Isd
Others
Restrictions Unknown Encumbrance(s)
Ownership Wilson
Acceptable Financing Cash, Conventional, FHA, Texas Vet, VA Loan
Listing Terms Cash, Conventional, FHA, Texas Vet, VA Loan
Financing Conventional
Read Less
Want to know what your home might be worth? Contact us for a FREE valuation!

Our team is ready to help you sell your home for the highest possible price ASAP

©2024 North Texas Real Estate Information Systems.
Bought with Trish Knight • Century 21 Judge Fite Co.







