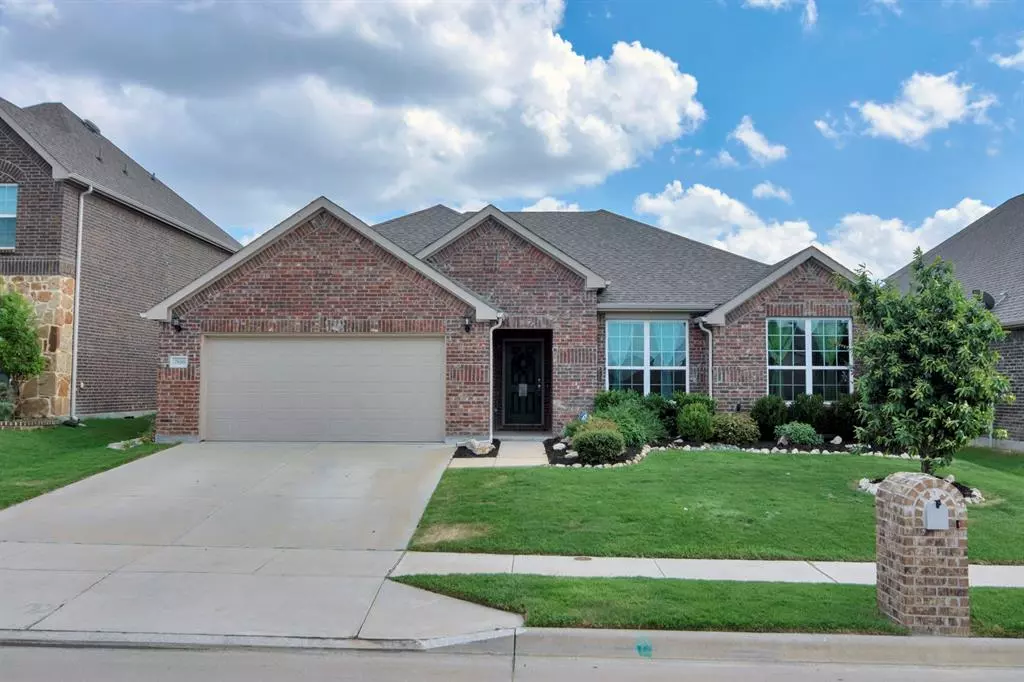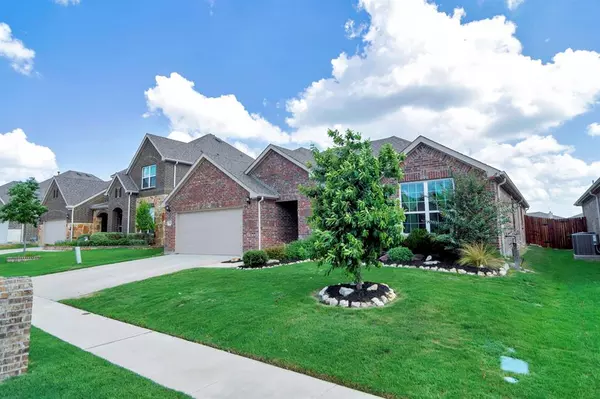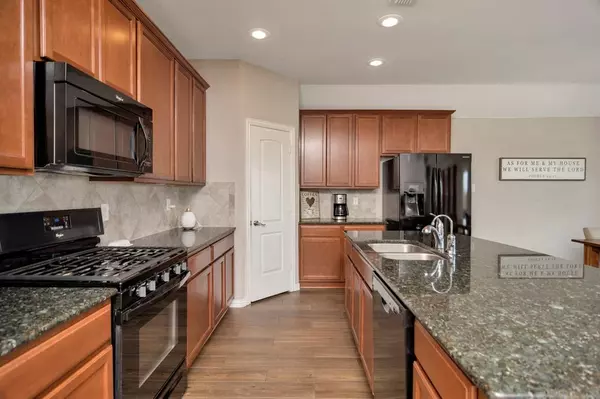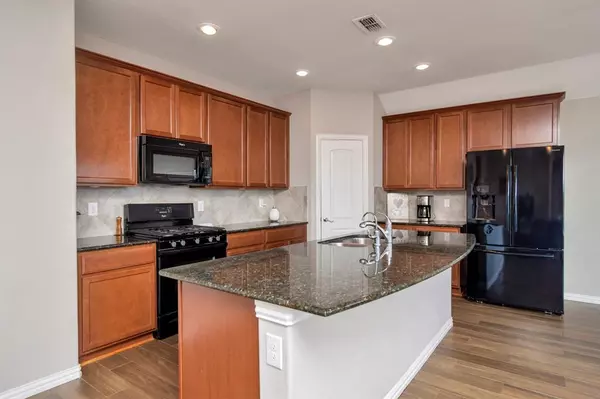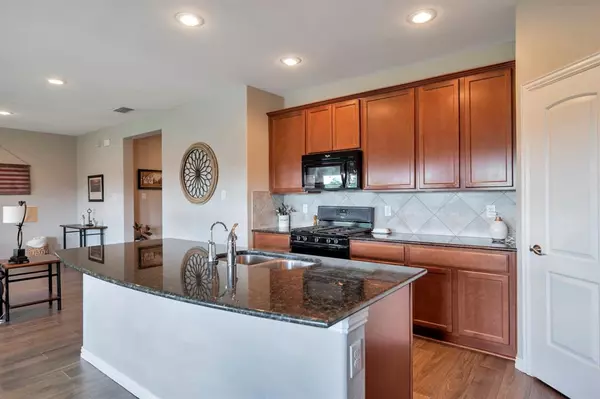$300,000
For more information regarding the value of a property, please contact us for a free consultation.
7816 Caldelana Way Fort Worth, TX 76131
3 Beds
2 Baths
2,084 SqFt
Key Details
Property Type Single Family Home
Sub Type Single Family Residence
Listing Status Sold
Purchase Type For Sale
Square Footage 2,084 sqft
Price per Sqft $143
Subdivision West Fork Ranch
MLS Listing ID 14274755
Sold Date 04/02/20
Bedrooms 3
Full Baths 2
HOA Fees $52/qua
HOA Y/N Mandatory
Total Fin. Sqft 2084
Year Built 2015
Annual Tax Amount $7,835
Lot Size 0.292 Acres
Acres 0.292
Property Description
This gorgeous home has over a quarter of an acre in the city! The master suite is a retreat with a beautiful view, wood-like tile floors, huge separate shower, garden tub, extended vanities, and walk in closet. The kitchen has a large island with granite counters, black appliances, gas stove, and a pantry. A split bedroom floorplan with an open area makes this a flexible floorplan. Tons of storage and utility is found in this stylish home including a shed. New light fixtures and a newly acid stained patio add extra pop. It is close to the community pool, park and is in sought after Keller ISD. This is a community with many features and amenities. A monitored 24 hour full perimeter security system is negotiable.
Location
State TX
County Tarrant
Community Community Pool, Greenbelt, Jogging Path/Bike Path, Playground
Direction From I35W, head east on Basswood. Turn North on Horseman Rd. East on Red Brangus Trl. North on Caldelana Way. House is on the right.
Rooms
Dining Room 1
Interior
Interior Features Other
Heating Central, Electric
Cooling Ceiling Fan(s), Central Air, Electric
Flooring Carpet, Ceramic Tile, Wood
Appliance Dishwasher, Disposal, Gas Range, Microwave, Plumbed For Gas in Kitchen, Plumbed for Ice Maker
Heat Source Central, Electric
Laundry Electric Dryer Hookup, Full Size W/D Area, Washer Hookup
Exterior
Exterior Feature Covered Patio/Porch, Rain Gutters
Garage Spaces 2.0
Fence Wood
Community Features Community Pool, Greenbelt, Jogging Path/Bike Path, Playground
Utilities Available City Sewer, City Water, Concrete, Curbs, Sidewalk
Roof Type Composition
Total Parking Spaces 2
Garage Yes
Building
Lot Description Few Trees, Interior Lot, Landscaped, Lrg. Backyard Grass, Sprinkler System, Subdivision
Story One
Foundation Slab
Level or Stories One
Structure Type Brick
Schools
Elementary Schools Sunset Valley
Middle Schools Vista Ridge
High Schools Fossilridg
School District Keller Isd
Others
Ownership See offer instructions
Acceptable Financing Cash, Conventional, FHA, Owner Will Carry, VA Loan
Listing Terms Cash, Conventional, FHA, Owner Will Carry, VA Loan
Financing Conventional
Read Less
Want to know what your home might be worth? Contact us for a FREE valuation!

Our team is ready to help you sell your home for the highest possible price ASAP

©2025 North Texas Real Estate Information Systems.
Bought with Imran Lalani • Hicor Realty Group, LLC


