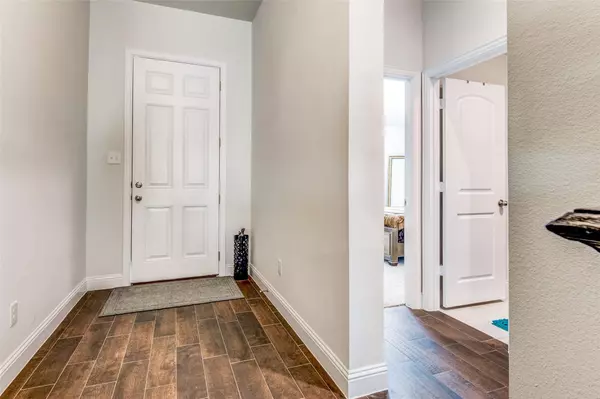$246,500
For more information regarding the value of a property, please contact us for a free consultation.
11872 Carlin Drive Fort Worth, TX 76108
3 Beds
2 Baths
1,843 SqFt
Key Details
Property Type Single Family Home
Sub Type Single Family Residence
Listing Status Sold
Purchase Type For Sale
Square Footage 1,843 sqft
Price per Sqft $133
Subdivision Live Oak Creek
MLS Listing ID 14289041
Sold Date 04/30/20
Style Traditional
Bedrooms 3
Full Baths 2
HOA Fees $29
HOA Y/N Mandatory
Total Fin. Sqft 1843
Year Built 2019
Lot Size 6,098 Sqft
Acres 0.14
Property Description
Beautiful New Home with a Modern Design and Flow. Youll love the Open Kitchen Concept with built-in cooktop and stainless-steel appliances. Theres a large island thats perfect for food prep and seats up to 4 people for breakfast or lunch. Adjacent to the kitchen is a dining area that can accommodate a full size dining table. The home offers a large master suite, thats separate from the other bedrooms, with garden tub, separate shower and large walk-in closet.
Location
State TX
County Tarrant
Community Club House, Community Pool, Greenbelt, Jogging Path/Bike Path, Playground
Direction From Hwy 820, go W on White Settlement Rd, R on Haywire Ranch Rd, R on Carlin Dr
Rooms
Dining Room 1
Interior
Interior Features Cable TV Available, Decorative Lighting, Flat Screen Wiring, High Speed Internet Available, Smart Home System
Heating Central, Electric, Heat Pump
Cooling Ceiling Fan(s), Central Air, Electric, Heat Pump
Flooring Carpet, Ceramic Tile
Appliance Dishwasher, Disposal, Electric Cooktop, Microwave, Electric Water Heater
Heat Source Central, Electric, Heat Pump
Laundry Full Size W/D Area
Exterior
Exterior Feature Covered Patio/Porch
Garage Spaces 2.0
Fence Pipe, Wood
Community Features Club House, Community Pool, Greenbelt, Jogging Path/Bike Path, Playground
Utilities Available City Sewer, City Water, Curbs, Sidewalk, Underground Utilities
Roof Type Composition
Parking Type Garage, Garage Faces Front
Garage Yes
Building
Lot Description Few Trees, Interior Lot, Landscaped, Subdivision
Story One
Foundation Combination, Slab
Structure Type Brick,Rock/Stone
Schools
Elementary Schools North
Middle Schools Brewer
High Schools Brewer
School District White Settlement Isd
Others
Ownership Patterson
Acceptable Financing Cash, Conventional, FHA, VA Loan
Listing Terms Cash, Conventional, FHA, VA Loan
Financing Conventional
Read Less
Want to know what your home might be worth? Contact us for a FREE valuation!

Our team is ready to help you sell your home for the highest possible price ASAP

©2024 North Texas Real Estate Information Systems.
Bought with Ginger Trimble Knox • Fathom Realty, LLC







