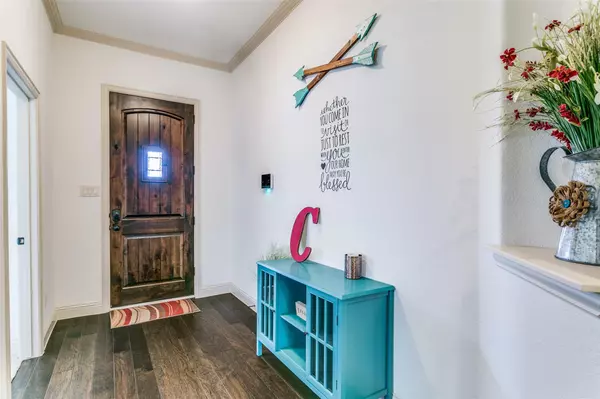$279,500
For more information regarding the value of a property, please contact us for a free consultation.
728 Gray Wash Drive Saginaw, TX 76179
4 Beds
2 Baths
2,184 SqFt
Key Details
Property Type Single Family Home
Sub Type Single Family Residence
Listing Status Sold
Purchase Type For Sale
Square Footage 2,184 sqft
Price per Sqft $127
Subdivision Saginaw Spgs
MLS Listing ID 14299862
Sold Date 05/28/20
Style Traditional
Bedrooms 4
Full Baths 2
HOA Fees $40/ann
HOA Y/N Mandatory
Total Fin. Sqft 2184
Year Built 2016
Annual Tax Amount $6,799
Lot Size 6,446 Sqft
Acres 0.148
Property Description
VIRTUAL TOUR OF THIS HOME IS AVAILABLE. Better than new! Inspected-Corrected-Ready for new owner! Seller had professional inspection done pre-market & repairs are complete. Lovely landscaping, hardwood flooring, granite & solid wood cabinetry are only a few of the quality features you'll find in this gorgeous home. Kitchen has extended breakfst bar island, designer backsplash, and is open to spacious living area with stone fireplace. Second living is set up as media room, complete with screen and wired for surround sound. Large master suite has ornate marble-top vanities, and separate jetted tub and shower. 4th bedrm can be used as office. Split floorplan, abundant storage, great community features & schools.
Location
State TX
County Tarrant
Community Community Pool
Direction Head south on N Old Decatur Rd toward Meadowdale Dr,Turn left on Meadowdale Dr,Turn right on N Old Decatur Rd,Turn left on Saginaw Springs Dr,Turn left on Lost Heather Dr,Turn right on Gray Washington Dr,Destination will be on the Left.
Rooms
Dining Room 1
Interior
Interior Features Cable TV Available, Decorative Lighting, Flat Screen Wiring, High Speed Internet Available, Smart Home System, Sound System Wiring
Heating Central, Natural Gas
Cooling Ceiling Fan(s), Central Air, Electric
Flooring Carpet, Ceramic Tile, Laminate
Fireplaces Number 1
Fireplaces Type Gas Starter
Appliance Dishwasher, Disposal, Gas Oven, Gas Range, Microwave, Plumbed for Ice Maker, Refrigerator, Vented Exhaust Fan, Tankless Water Heater, Gas Water Heater
Heat Source Central, Natural Gas
Laundry Electric Dryer Hookup, Full Size W/D Area, Gas Dryer Hookup, Washer Hookup
Exterior
Exterior Feature Covered Patio/Porch, Rain Gutters, Storage
Garage Spaces 2.0
Fence Wood
Community Features Community Pool
Utilities Available City Sewer, City Water, Concrete, Sidewalk
Roof Type Composition
Parking Type 2-Car Single Doors, Garage Door Opener, Garage, Garage Faces Front
Garage Yes
Building
Lot Description Landscaped, Sprinkler System, Subdivision
Story One
Foundation Slab
Structure Type Brick,Rock/Stone
Schools
Elementary Schools Bryson
Middle Schools Wayside
High Schools Boswell
School District Eagle Mt-Saginaw Isd
Others
Restrictions No Known Restriction(s)
Ownership on file
Acceptable Financing Cash, Conventional, FHA
Listing Terms Cash, Conventional, FHA
Financing Conventional
Read Less
Want to know what your home might be worth? Contact us for a FREE valuation!

Our team is ready to help you sell your home for the highest possible price ASAP

©2024 North Texas Real Estate Information Systems.
Bought with Heather Carson • Keller Williams Realty







