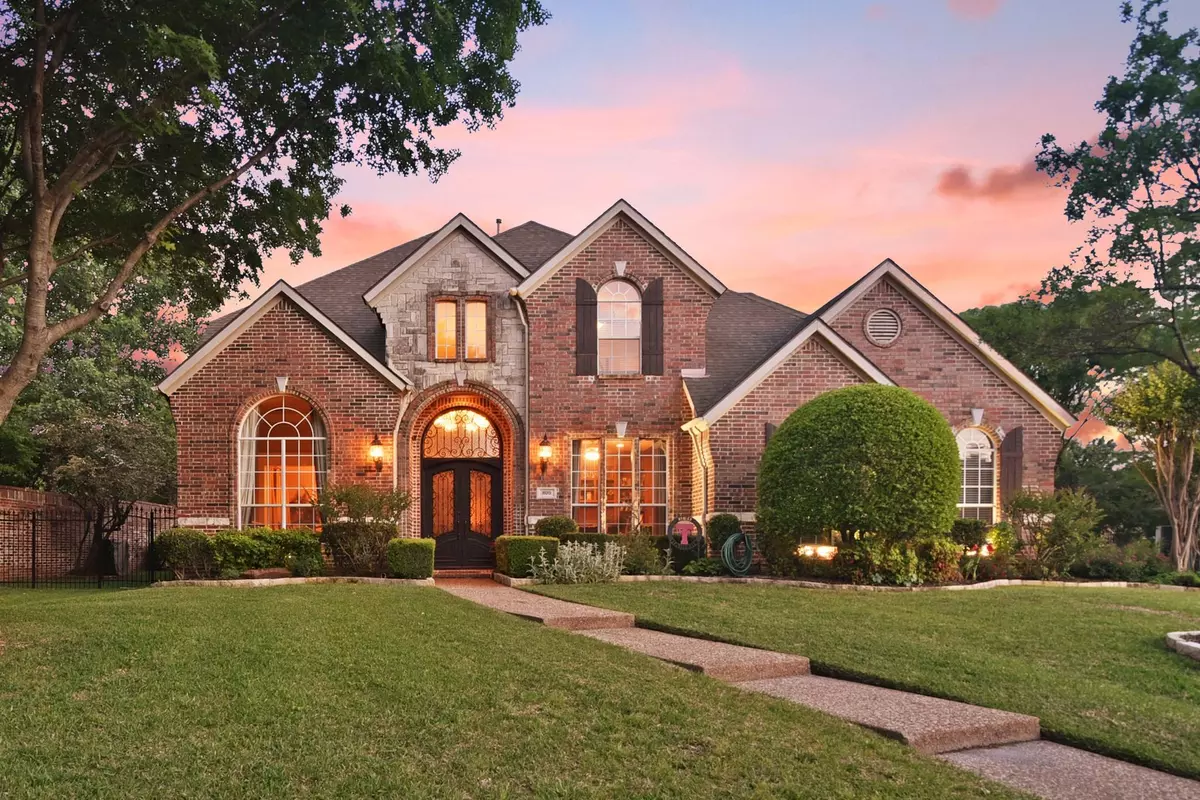$830,000
For more information regarding the value of a property, please contact us for a free consultation.
809 Cross Lane Southlake, TX 76092
4 Beds
4 Baths
4,128 SqFt
Key Details
Property Type Single Family Home
Sub Type Single Family Residence
Listing Status Sold
Purchase Type For Sale
Square Footage 4,128 sqft
Price per Sqft $201
Subdivision Foxborough
MLS Listing ID 14329153
Sold Date 06/09/20
Style Traditional
Bedrooms 4
Full Baths 4
HOA Fees $100/ann
HOA Y/N Mandatory
Total Fin. Sqft 4128
Year Built 2000
Annual Tax Amount $15,975
Lot Size 0.488 Acres
Acres 0.488
Lot Dimensions 118 X 180
Property Description
Tucked away at the end of a dead end street in highly sought after Foxborough, this home offers space inside and out. Beautiful front formals and foyer greet guests upon their arrival. A large kitchen and breakfast nook overlook a warm and inviting living area before leading into the spacious master bedroom and large en suite. Upstairs are three additional bedrooms, two baths, a large media room or flex space, and a game area. If outside space is what you're looking for, then look no further. A large covered patio, anchored by a stone fireplace gives way to a stunning pool and spa area in your private backyard retreat. Walking distance to Town Square and all the best that Southlake has to offer.
Location
State TX
County Tarrant
Direction From 114, Take FM 1709 (Southlake Blvd) West. After the intersection at Carroll and 1709, the neighborhood, Foxborough is located on the right. Turn right onto Foxborough, right on Cross Ln, House is last house on right.
Rooms
Dining Room 2
Interior
Interior Features Cable TV Available, Dry Bar, Flat Screen Wiring, High Speed Internet Available, Paneling, Sound System Wiring
Cooling Attic Fan, Ceiling Fan(s), Central Air, Electric, Gas
Flooring Carpet, Ceramic Tile, Stone, Wood
Fireplaces Number 2
Fireplaces Type Gas Logs, Wood Burning
Appliance Built-in Refrigerator, Dishwasher, Disposal, Dryer, Electric Cooktop, Electric Oven, Plumbed for Ice Maker, Vented Exhaust Fan, Washer, Gas Water Heater
Exterior
Exterior Feature Covered Patio/Porch, Fire Pit, Rain Gutters
Garage Spaces 3.0
Fence Metal
Pool Gunite, Heated, In Ground, Pool/Spa Combo, Pool Sweep, Water Feature
Utilities Available City Sewer, Individual Gas Meter, Individual Water Meter
Roof Type Composition
Parking Type Garage, Garage Faces Side
Garage Yes
Private Pool 1
Building
Lot Description Cul-De-Sac, Landscaped, Lrg. Backyard Grass, Sprinkler System, Subdivision
Story Two
Foundation Slab
Structure Type Brick,Rock/Stone
Schools
Elementary Schools Walnut Grove
Middle Schools Carroll
High Schools Carroll
School District Carroll Isd
Others
Ownership Mitchell and Mysti Allen
Financing Conventional
Read Less
Want to know what your home might be worth? Contact us for a FREE valuation!

Our team is ready to help you sell your home for the highest possible price ASAP

©2024 North Texas Real Estate Information Systems.
Bought with Lavon Bolech • Keller Williams Realty







