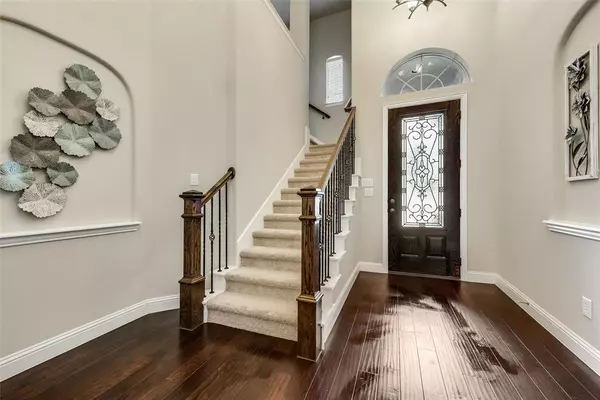$445,000
For more information regarding the value of a property, please contact us for a free consultation.
8357 Saint Clair Drive Mckinney, TX 75071
4 Beds
4 Baths
3,844 SqFt
Key Details
Property Type Single Family Home
Sub Type Single Family Residence
Listing Status Sold
Purchase Type For Sale
Square Footage 3,844 sqft
Price per Sqft $115
Subdivision Shiloh Lakes Ph One
MLS Listing ID 14304983
Sold Date 06/23/20
Style Traditional
Bedrooms 4
Full Baths 4
HOA Fees $38/ann
HOA Y/N Mandatory
Total Fin. Sqft 3844
Year Built 2013
Annual Tax Amount $10,477
Lot Size 7,187 Sqft
Acres 0.165
Property Description
IMPRESSIVE 2 STORY HOME ON CUL-DE-SAC STREET IN SHILOH LAKES! Wood flooring throughout, high ceilings, art niches, arched doorways, neutral colors. Open Floor plan w Inviting Family Rm w beautiful mosaic stone tile fireplace w gas logs & custom mantel, lrg windows allowing for natural light. Fantastic Kitchen w Granite, mosaic stone bksplsh, stainless appls, knotty pine cabinetry, breakfast bar & charming breakfast area. Elegant Formal Dining w extensive moldings. Private Study. Escape to the Master Retreat w separate granite vanities, shower w seat & corner tub, large walk-in. 2 Bd2rms w lrg walk-ins, 2 full baths, split from Master downstairs.Upstairs Lrg Game Rm, Media Rm, Lrg Bdrm & full bath.Covered Patio.
Location
State TX
County Collin
Community Lake
Direction FROM CUSTER GO EAST ON BRISTOL TO STONINGTON. RIGHT ON STONINGTON. RIGHT ON ST CLAIR. HOME ON LEFT. SIY.
Rooms
Dining Room 2
Interior
Interior Features Cable TV Available, Decorative Lighting, High Speed Internet Available, Sound System Wiring
Heating Central, Natural Gas, Zoned
Cooling Ceiling Fan(s), Central Air, Electric, Zoned
Flooring Carpet, Ceramic Tile, Wood
Fireplaces Number 1
Fireplaces Type Decorative, Gas Starter, Heatilator, Masonry, Stone
Appliance Convection Oven, Dishwasher, Disposal, Electric Oven, Gas Cooktop, Microwave, Plumbed For Gas in Kitchen, Plumbed for Ice Maker, Vented Exhaust Fan
Heat Source Central, Natural Gas, Zoned
Laundry Full Size W/D Area, Washer Hookup
Exterior
Exterior Feature Covered Patio/Porch, Rain Gutters, Lighting
Garage Spaces 2.0
Fence Wood
Community Features Lake
Utilities Available City Sewer, City Water, Concrete, Curbs, Individual Gas Meter, Individual Water Meter, Sidewalk, Underground Utilities
Roof Type Composition
Parking Type Garage Door Opener, Garage, Garage Faces Front
Total Parking Spaces 2
Garage Yes
Building
Lot Description Cul-De-Sac, Few Trees, Interior Lot, Landscaped, Sprinkler System, Subdivision
Story Two
Foundation Slab
Level or Stories Two
Structure Type Brick,Rock/Stone
Schools
Elementary Schools Wilmeth
Middle Schools Dr Jack Cockrill
High Schools Mckinneyno
School District Mckinney Isd
Others
Restrictions Deed
Ownership SEE AGENT
Acceptable Financing Cash, Conventional, VA Loan
Listing Terms Cash, Conventional, VA Loan
Financing Conventional
Special Listing Condition Aerial Photo, Survey Available
Read Less
Want to know what your home might be worth? Contact us for a FREE valuation!

Our team is ready to help you sell your home for the highest possible price ASAP

©2024 North Texas Real Estate Information Systems.
Bought with Barbara Van Poole • Keller Williams Realty DPR







