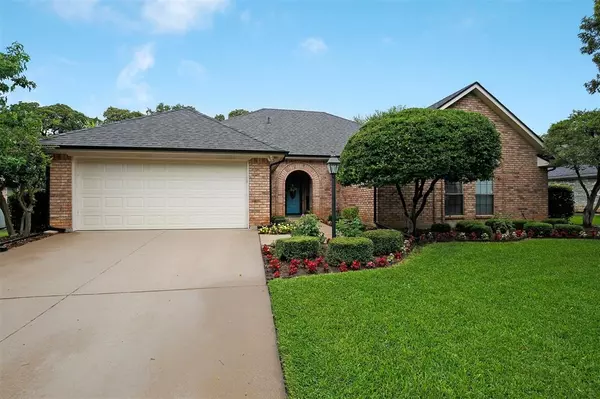$410,000
For more information regarding the value of a property, please contact us for a free consultation.
3403 Fox Glen Drive Colleyville, TX 76034
4 Beds
3 Baths
2,376 SqFt
Key Details
Property Type Single Family Home
Sub Type Single Family Residence
Listing Status Sold
Purchase Type For Sale
Square Footage 2,376 sqft
Price per Sqft $172
Subdivision Fox Meadows Add
MLS Listing ID 14362967
Sold Date 07/06/20
Style Ranch
Bedrooms 4
Full Baths 2
Half Baths 1
HOA Y/N None
Total Fin. Sqft 2376
Year Built 1988
Annual Tax Amount $8,423
Lot Size 10,193 Sqft
Acres 0.234
Property Description
Move-in ready one-story gem with 4 bedrooms, 2.5 baths & 2 living areas. Upgrades include granite countertops in kitchen, master & hall bathrooms. Easy maintenance porcelain tile floors in kitchen, family room & bathrooms. Engineered HW floors in bedrooms, living room & hallway. Spa-like en-suite bathroom with double showers & rain showerheads. Private terraced backyard with 3-tiered Pavestone retaining wall, resurfaced swimming pool with LED lighting & large patio. Enjoy new AC Oct. 2019, Class 4 roof & gutters March 2019, & water heater Oct. 2016. Quick walk to the highly-rated GCISD Heritage Elementary School, Heritage Middle School & Colleyville Heritage High School. Easy access to Highway 121. No HOA fees!
Location
State TX
County Tarrant
Direction Heading northeast on TX-121 NTake the exit toward Glade RdTurn left onto W Glade RdTurn right onto Roberts RdTurn left onto Fox Glen Dr
Rooms
Dining Room 2
Interior
Interior Features Cable TV Available, Decorative Lighting, High Speed Internet Available, Vaulted Ceiling(s), Wainscoting
Heating Central, Natural Gas
Cooling Ceiling Fan(s), Central Air, Electric
Flooring Ceramic Tile, Wood
Fireplaces Number 1
Fireplaces Type Gas Logs
Appliance Dishwasher, Disposal, Double Oven, Electric Cooktop, Electric Oven, Microwave, Plumbed for Ice Maker, Vented Exhaust Fan, Gas Water Heater
Heat Source Central, Natural Gas
Laundry Electric Dryer Hookup, Full Size W/D Area, Washer Hookup
Exterior
Exterior Feature Rain Gutters, Storage
Garage Spaces 2.0
Fence Wood
Pool Gunite, In Ground
Utilities Available City Sewer, City Water, Concrete, Individual Gas Meter, Individual Water Meter, Overhead Utilities, Sidewalk, Underground Utilities
Roof Type Composition
Parking Type Garage Door Opener, Garage
Total Parking Spaces 2
Garage Yes
Private Pool 1
Building
Lot Description Few Trees, Sprinkler System, Subdivision
Story One
Foundation Slab
Level or Stories One
Structure Type Brick
Schools
Elementary Schools Heritage
Middle Schools Heritage
High Schools Heritage
School District Grapevine-Colleyville Isd
Others
Ownership On File
Acceptable Financing Cash, Conventional, FHA, Texas Vet, VA Loan
Listing Terms Cash, Conventional, FHA, Texas Vet, VA Loan
Financing Cash
Read Less
Want to know what your home might be worth? Contact us for a FREE valuation!

Our team is ready to help you sell your home for the highest possible price ASAP

©2024 North Texas Real Estate Information Systems.
Bought with Bev Young • Weichert, REALTORS-Bev Young







