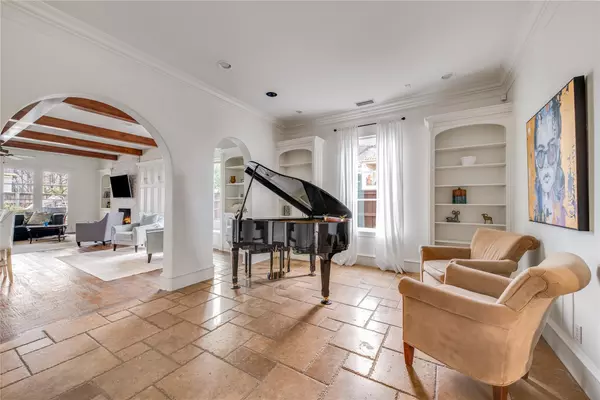$2,499,000
For more information regarding the value of a property, please contact us for a free consultation.
3400 Harvard Avenue Highland Park, TX 75205
5 Beds
7 Baths
6,505 SqFt
Key Details
Property Type Single Family Home
Sub Type Single Family Residence
Listing Status Sold
Purchase Type For Sale
Square Footage 6,505 sqft
Price per Sqft $384
Subdivision Highland Park
MLS Listing ID 14270727
Sold Date 07/14/20
Style Mediterranean
Bedrooms 5
Full Baths 5
Half Baths 2
HOA Y/N None
Total Fin. Sqft 6505
Year Built 2005
Lot Size 10,454 Sqft
Acres 0.24
Lot Dimensions 70 x 150
Property Description
Stunning custom-built Highland Park Mediterranean designed by Covert & Assoc Architects. Designed with distinguished architectural elements and refined finishes throughout, this outstanding property is positioned in one of the premier neighborhoods in the area and within highly sought after HPISD and Armstrong Elementary. Equipped to be the perfect live and play space, this home boasts a media room, game room, and floorplan built for entertaining. Kitchen with Viking appl, lg island, bkfst bar and wine frig. All 5 bedrooms upstairs, each abundantly sized and include walk-in closets. Master bath with separate tub and shower, his-her sinks and toilets. Lovely backyard and covered patio with fireplace and pool.
Location
State TX
County Dallas
Direction From 75 Central Expressway, exit Mockingbird and go west to Hillcrest. South on Hillcrest to Harvard. The home will be on your right.
Rooms
Dining Room 2
Interior
Interior Features Built-in Wine Cooler, Cable TV Available, Decorative Lighting, Dry Bar, Flat Screen Wiring, High Speed Internet Available, Sound System Wiring, Wet Bar
Heating Central, Natural Gas, Zoned
Cooling Central Air, Electric, Zoned
Flooring Carpet, Ceramic Tile, Stone, Wood
Fireplaces Number 2
Fireplaces Type Gas Starter
Equipment Satellite Dish
Appliance Built-in Refrigerator, Dishwasher, Disposal, Double Oven, Electric Oven, Gas Cooktop, Ice Maker, Microwave, Plumbed For Gas in Kitchen, Plumbed for Ice Maker, Warming Drawer, Gas Water Heater
Heat Source Central, Natural Gas, Zoned
Laundry Electric Dryer Hookup, Full Size W/D Area, Washer Hookup
Exterior
Exterior Feature Attached Grill, Balcony, Covered Patio/Porch, Fire Pit, Rain Gutters, Lighting
Garage Spaces 2.0
Carport Spaces 1
Fence Wrought Iron
Pool Gunite, In Ground, Pool/Spa Combo
Utilities Available Alley, City Sewer, City Water, Curbs, Sidewalk
Roof Type Slate,Tile
Garage Yes
Private Pool 1
Building
Lot Description Corner Lot, Landscaped, Sprinkler System
Story Two
Foundation Pillar/Post/Pier
Structure Type Rock/Stone,Stucco
Schools
Elementary Schools Armstrong
Middle Schools Mcculloch
High Schools Highland Park
School District Highland Park Isd
Others
Ownership See Agent
Acceptable Financing Cash, Conventional
Listing Terms Cash, Conventional
Financing Conventional
Read Less
Want to know what your home might be worth? Contact us for a FREE valuation!

Our team is ready to help you sell your home for the highest possible price ASAP

©2024 North Texas Real Estate Information Systems.
Bought with Lesli Levine • Dave Perry Miller Real Estate







