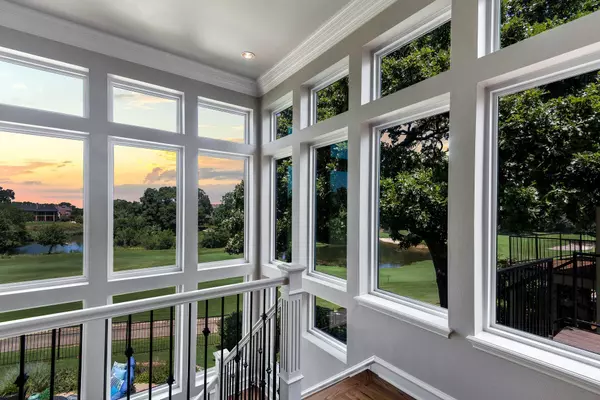$859,900
For more information regarding the value of a property, please contact us for a free consultation.
3005 Greenhill Drive Plano, TX 75093
4 Beds
3 Baths
4,716 SqFt
Key Details
Property Type Single Family Home
Sub Type Single Family Residence
Listing Status Sold
Purchase Type For Sale
Square Footage 4,716 sqft
Price per Sqft $182
Subdivision The Hills At Prestonwood Vi
MLS Listing ID 14258904
Sold Date 07/10/20
Style Traditional
Bedrooms 4
Full Baths 3
HOA Fees $39/ann
HOA Y/N Mandatory
Total Fin. Sqft 4716
Year Built 1994
Annual Tax Amount $7,564
Lot Size 9,583 Sqft
Acres 0.22
Property Description
Welcome home to one of the best views in Dallas! This updated home is perched above the golf course, providing stunning water & fairway views. The light & bright interior offers 4 BR, 3 BA & 4 living areas! Large, open concept kitchen boasts SS appliances, dual sinks & an unbelievable custom walk-in pantry. Main living area is surrounded by a wall of windows & stone fireplace which makes an ideal space for hosting memorable gatherings. Escape to the master retreat w. breathtaking views & inviting fireplace. En suite BA offers frameless double shower & custom closet. Relax on the large exterior deck or entertain a crowd in the game room w. large custom wet bar. This property will set a new standard of living.
Location
State TX
County Denton
Direction West on GB Turnpike to DNT North. Exit W. Park Blvd, head West. Right onto W Plano Pkwy. Cross over Midway and turn Right onto La Costa Drive, Right onto Columbine & first Left onto Greenhill.
Rooms
Dining Room 2
Interior
Interior Features Cable TV Available, Decorative Lighting, Flat Screen Wiring, High Speed Internet Available, Sound System Wiring, Wet Bar
Heating Central, Natural Gas, Zoned
Cooling Ceiling Fan(s), Central Air, Electric, Zoned
Flooring Stone, Wood
Fireplaces Number 2
Fireplaces Type Decorative, Gas Logs, Gas Starter, Master Bedroom, Wood Burning
Appliance Built-in Refrigerator, Commercial Grade Range, Commercial Grade Vent, Dishwasher, Disposal, Double Oven, Electric Oven, Gas Cooktop, Ice Maker, Microwave, Plumbed For Gas in Kitchen, Plumbed for Ice Maker, Gas Water Heater
Heat Source Central, Natural Gas, Zoned
Laundry Full Size W/D Area, Laundry Chute
Exterior
Exterior Feature Balcony
Garage Spaces 2.0
Fence Wrought Iron
Utilities Available City Sewer, City Water, Curbs, Sidewalk
Roof Type Composition
Parking Type Garage Door Opener, Garage, Garage Faces Front
Garage Yes
Building
Lot Description Few Trees, Interior Lot, Irregular Lot, Landscaped, On Golf Course, Sprinkler System, Subdivision, Water/Lake View
Story Two
Foundation Slab
Structure Type Brick
Schools
Elementary Schools Homestead
Middle Schools Arborcreek
High Schools Hebron
School District Lewisville Isd
Others
Ownership See Agent
Acceptable Financing Cash, Conventional
Listing Terms Cash, Conventional
Financing Cash
Read Less
Want to know what your home might be worth? Contact us for a FREE valuation!

Our team is ready to help you sell your home for the highest possible price ASAP

©2024 North Texas Real Estate Information Systems.
Bought with Karaline Brasher • Briggs Freeman Sotheby's Int'l







