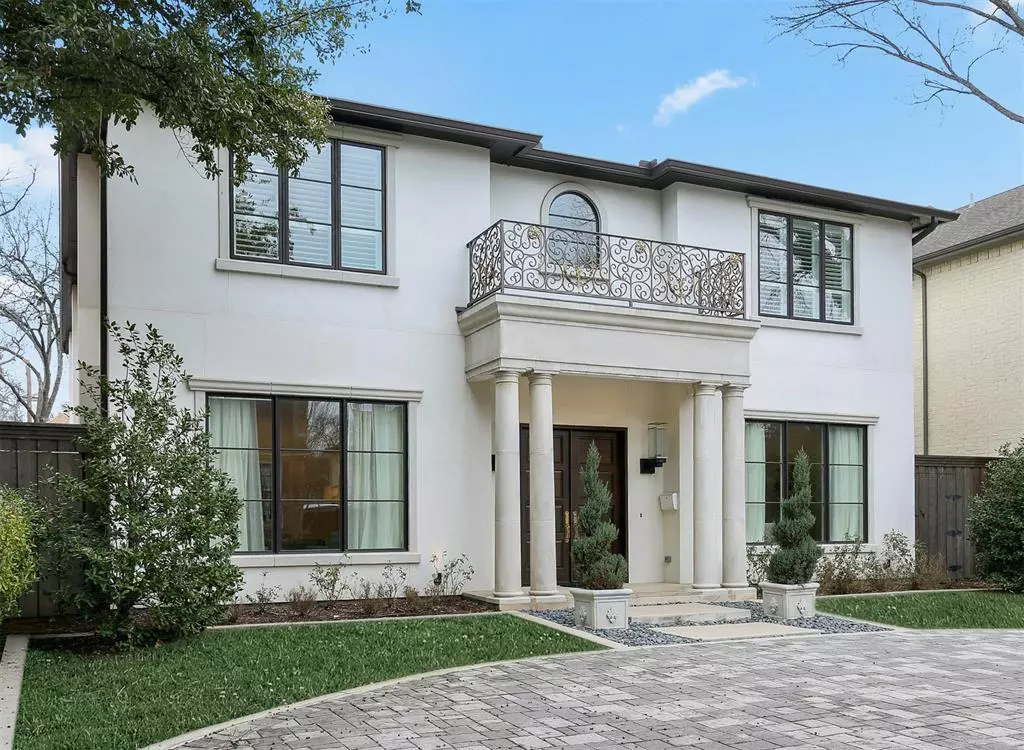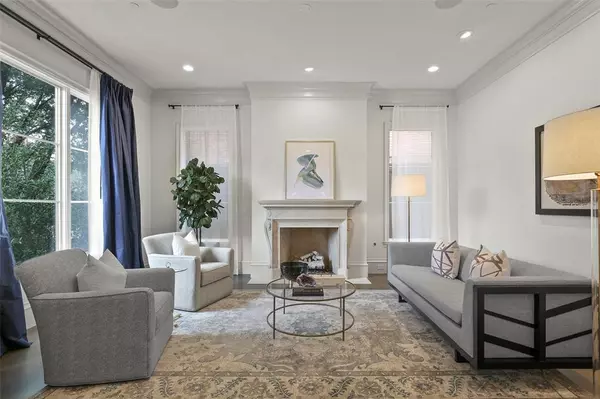$2,695,000
For more information regarding the value of a property, please contact us for a free consultation.
3504 Mockingbird Lane Highland Park, TX 75205
4 Beds
6 Baths
6,104 SqFt
Key Details
Property Type Single Family Home
Sub Type Single Family Residence
Listing Status Sold
Purchase Type For Sale
Square Footage 6,104 sqft
Price per Sqft $441
Subdivision Mount Vernon Heights
MLS Listing ID 14258912
Sold Date 07/30/20
Style Traditional
Bedrooms 4
Full Baths 3
Half Baths 3
HOA Y/N None
Total Fin. Sqft 6104
Year Built 2014
Annual Tax Amount $42,164
Lot Size 9,452 Sqft
Acres 0.217
Lot Dimensions 48 x 168
Property Description
This wonderful floorplan offers elegant living spaces ideal for family living. The family room overlooks the lovely patio and backyard. A wet bar complete with a Subzero wine refrigerator and icemaker are conveniently located in the family room. The beautiful kitchen features elegant Carrera marble island, marble countertops, and top of the line appliances. The grand master suite has a stunning bathroom with a barrel vault ceiling and exquisite Carrera marble throughout and an expansive walk-in closet. Three additional bedrooms and a gameroom on the second level . Circular driveway, and gated rear entry garage. This location is easily accessible for walking to Highland Park Village and Armstrong Elementary.
Location
State TX
County Dallas
Direction On Mockingbird, just west of Key Street
Rooms
Dining Room 2
Interior
Interior Features Built-in Wine Cooler, Cable TV Available, Central Vacuum, Flat Screen Wiring, High Speed Internet Available, Multiple Staircases, Vaulted Ceiling(s), Wet Bar
Heating Central, Natural Gas, Zoned
Cooling Ceiling Fan(s), Central Air, Electric, Zoned
Flooring Carpet, Ceramic Tile, Marble, Stone, Wood
Fireplaces Number 3
Fireplaces Type Gas Logs, Gas Starter, Master Bedroom, Stone
Appliance Built-in Refrigerator, Dishwasher, Disposal, Double Oven, Electric Oven, Electric Range, Gas Cooktop, Gas Range, Microwave, Plumbed For Gas in Kitchen, Plumbed for Ice Maker, Refrigerator, Vented Exhaust Fan
Heat Source Central, Natural Gas, Zoned
Laundry Full Size W/D Area
Exterior
Exterior Feature Covered Patio/Porch, Fire Pit, Lighting, Outdoor Living Center
Garage Spaces 2.0
Fence Wood
Utilities Available City Sewer, City Water, Curbs
Roof Type Composition
Parking Type 2-Car Single Doors, Circular Driveway, Covered, Epoxy Flooring, Garage Door Opener, Garage, Garage Faces Rear
Total Parking Spaces 2
Garage Yes
Building
Lot Description Interior Lot, Landscaped
Story Two
Foundation Other
Level or Stories Two
Structure Type Stucco
Schools
Elementary Schools Armstrong
Middle Schools Highland Park
High Schools Highland Park
School District Highland Park Isd
Others
Ownership See Agent
Financing Conventional
Read Less
Want to know what your home might be worth? Contact us for a FREE valuation!

Our team is ready to help you sell your home for the highest possible price ASAP

©2024 North Texas Real Estate Information Systems.
Bought with Collin Berg • Collin Berg







