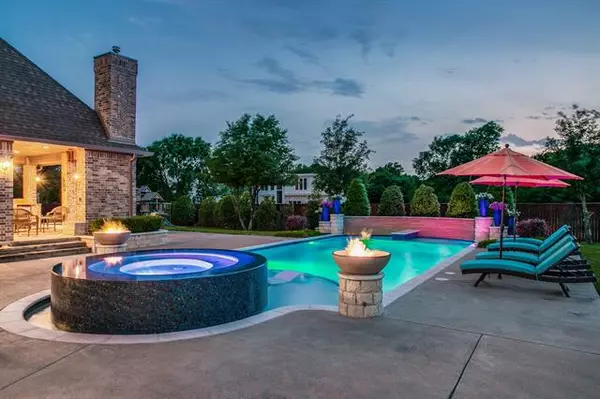$1,095,000
For more information regarding the value of a property, please contact us for a free consultation.
4904 Rockrimmon Court Colleyville, TX 76034
5 Beds
5 Baths
5,353 SqFt
Key Details
Property Type Single Family Home
Sub Type Single Family Residence
Listing Status Sold
Purchase Type For Sale
Square Footage 5,353 sqft
Price per Sqft $204
Subdivision Rockrimmon
MLS Listing ID 14358135
Sold Date 07/13/20
Style French
Bedrooms 5
Full Baths 5
HOA Fees $166/ann
HOA Y/N Mandatory
Total Fin. Sqft 5353
Year Built 2006
Annual Tax Amount $20,362
Lot Size 0.620 Acres
Acres 0.62
Property Description
Storybook 5 bedroom, 5 bath home in intimate Colleyville neighborhood that will take your breath away. You're greeted with modern elegance the moment you step inside the grand entrance. This home boasts highly detailed architectural appointments inside & out. Large chef's dream kitchen features built-in professional appliances, crisp white cabinetry, walk-in pantry & breakfast bar. Serene downstairs master suite leaves little to be desired. Enjoy stunning sunset views in great room. Private wood-paneled office. Additional bedrooms, billiard & media rooms share 2nd floor. Private Texas-sized backyard with resort-style pool, spa, additional outdoor living & dining is ideal for hosting friends & family.
Location
State TX
County Tarrant
Community Gated, Perimeter Fencing
Direction Head east on TX-121 N TX-183 ETake the exit toward Norwood Dr Brown Trail,Turn left onto Norwood Dr,Continue straight onto Hurstview Dr,Turn right onto W Glade Rd,Turn left onto Rockrimmon Ct.
Rooms
Dining Room 2
Interior
Interior Features Cable TV Available, Decorative Lighting, High Speed Internet Available, Multiple Staircases, Sound System Wiring, Wainscoting, Wet Bar
Heating Central, Electric
Cooling Central Air, Electric
Flooring Carpet, Ceramic Tile, Wood
Fireplaces Number 3
Fireplaces Type Gas Starter
Equipment Intercom
Appliance Commercial Grade Range, Commercial Grade Vent, Dishwasher, Disposal, Double Oven, Gas Oven, Gas Range, Microwave, Plumbed For Gas in Kitchen, Plumbed for Ice Maker, Refrigerator, Vented Exhaust Fan, Water Filter
Heat Source Central, Electric
Laundry Electric Dryer Hookup, Full Size W/D Area, Gas Dryer Hookup
Exterior
Exterior Feature Covered Patio/Porch, Rain Gutters, Lighting
Garage Spaces 4.0
Fence Gate, Wood
Pool Diving Board, Pool/Spa Combo, Separate Spa/Hot Tub
Community Features Gated, Perimeter Fencing
Utilities Available City Sewer, City Water, Concrete, Curbs, Individual Gas Meter, Individual Water Meter, Sidewalk, Underground Utilities
Roof Type Composition
Garage Yes
Private Pool 1
Building
Lot Description Landscaped, Sprinkler System, Subdivision
Story Two
Foundation Slab
Structure Type Brick
Schools
Elementary Schools Heritage
Middle Schools Heritage
High Schools Heritage
School District Grapevine-Colleyville Isd
Others
Ownership on file
Acceptable Financing Cash, Conventional
Listing Terms Cash, Conventional
Financing Cash
Read Less
Want to know what your home might be worth? Contact us for a FREE valuation!

Our team is ready to help you sell your home for the highest possible price ASAP

©2024 North Texas Real Estate Information Systems.
Bought with Colleen Cline • The Listing Squirrel






