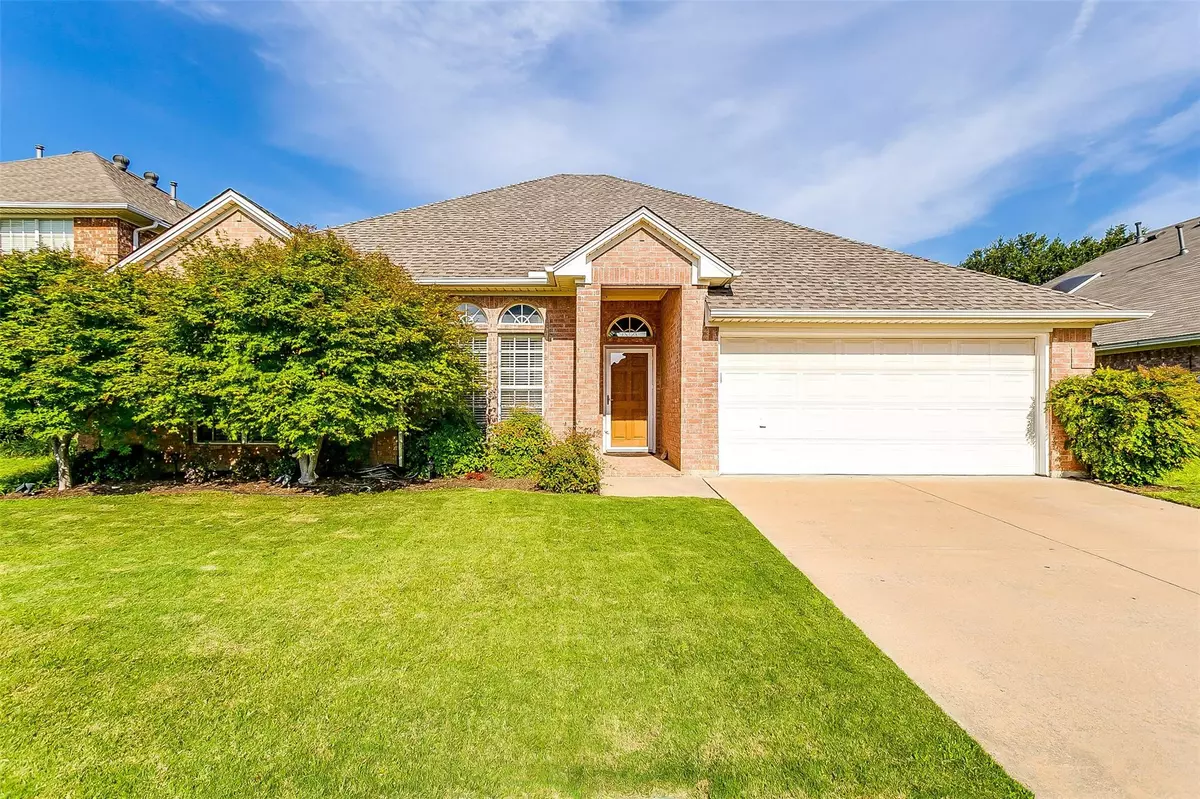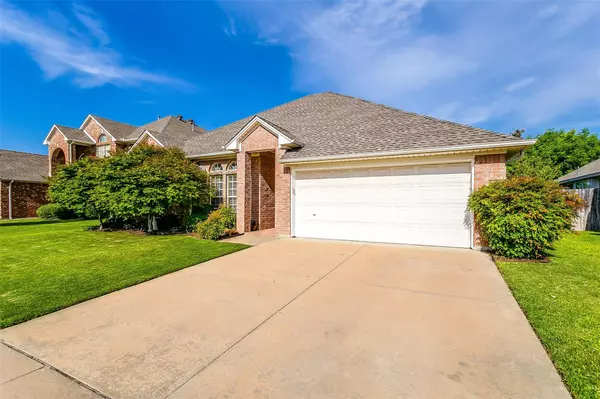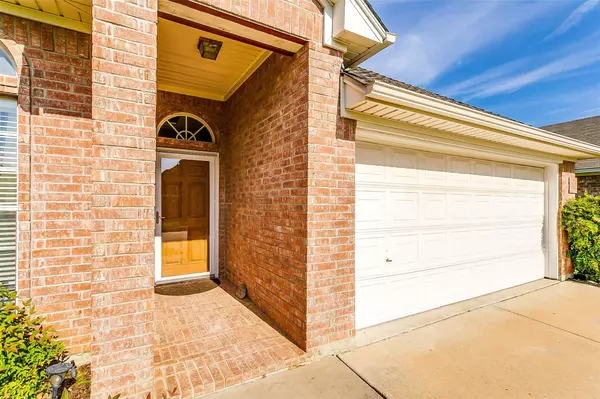$275,000
For more information regarding the value of a property, please contact us for a free consultation.
1204 Carina Drive Arlington, TX 76013
3 Beds
2 Baths
1,786 SqFt
Key Details
Property Type Single Family Home
Sub Type Single Family Residence
Listing Status Sold
Purchase Type For Sale
Square Footage 1,786 sqft
Price per Sqft $153
Subdivision Shady Valley West Add
MLS Listing ID 14382141
Sold Date 08/12/20
Style Traditional
Bedrooms 3
Full Baths 2
HOA Fees $51/ann
HOA Y/N Mandatory
Total Fin. Sqft 1786
Year Built 2001
Annual Tax Amount $6,100
Lot Size 7,187 Sqft
Acres 0.165
Property Description
Make room on your calendar, call your agent, and schedule a tour of this beautifully maintained and updated open-concept home nestled in a quiet gated community in the heart of the Metroplex. With quick access to the major highways, Downtown Fort Worth, DFW Airport, and the Arlington Entertainment District, you are never to far from the action when you want to be. Enjoy a low-maintenance lifestyle with tile flooring throughout. Not to mention, within the past three years the current owners have replaced the gas water heater, HVAC system, and installed a new roof with 30-year shingles. Coupled with a neutral paint color palette, this home is move-in ready!
Location
State TX
County Tarrant
Community Gated
Direction From I-30 or I-20, take Green Oaks Blvd. to Pioneer Pkwy. and go East. Turn North on Lyra Ln. Enter gate code. Turn Right on Andromeda Way. Turn Left of Carina. House is on Left.
Rooms
Dining Room 2
Interior
Interior Features Cable TV Available, High Speed Internet Available
Heating Central, Electric
Cooling Ceiling Fan(s), Central Air, Electric
Flooring Ceramic Tile
Fireplaces Number 1
Fireplaces Type Gas Logs
Appliance Convection Oven, Dishwasher, Disposal, Electric Oven, Gas Cooktop, Microwave, Plumbed For Gas in Kitchen, Plumbed for Ice Maker, Gas Water Heater
Heat Source Central, Electric
Laundry Electric Dryer Hookup, Washer Hookup
Exterior
Exterior Feature Covered Patio/Porch
Garage Spaces 2.0
Fence Wood
Community Features Gated
Utilities Available City Sewer, City Water, Concrete, Curbs, Sidewalk
Roof Type Composition
Parking Type 2-Car Single Doors, Garage Door Opener, Garage, Garage Faces Front, Workshop in Garage
Garage Yes
Building
Lot Description Few Trees, Greenbelt, Interior Lot, Landscaped, Subdivision
Story One
Foundation Slab
Structure Type Brick
Schools
Elementary Schools Duff
Middle Schools Bailey
High Schools Arlington
School District Arlington Isd
Others
Restrictions Architectural,Building,Deed
Ownership Of Record
Acceptable Financing Cash, Conventional, FHA, VA Loan
Listing Terms Cash, Conventional, FHA, VA Loan
Financing Conventional
Special Listing Condition Verify Flood Insurance
Read Less
Want to know what your home might be worth? Contact us for a FREE valuation!

Our team is ready to help you sell your home for the highest possible price ASAP

©2024 North Texas Real Estate Information Systems.
Bought with Josie White • Coldwell Banker Realty







