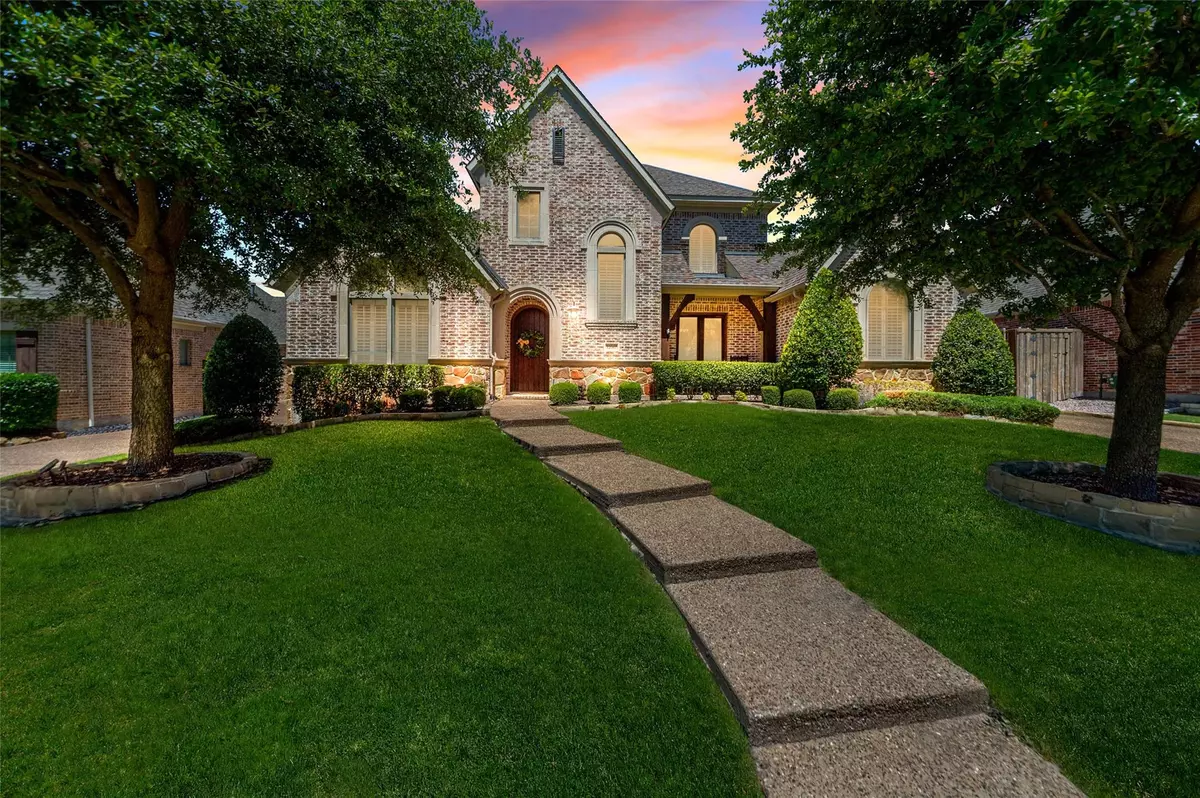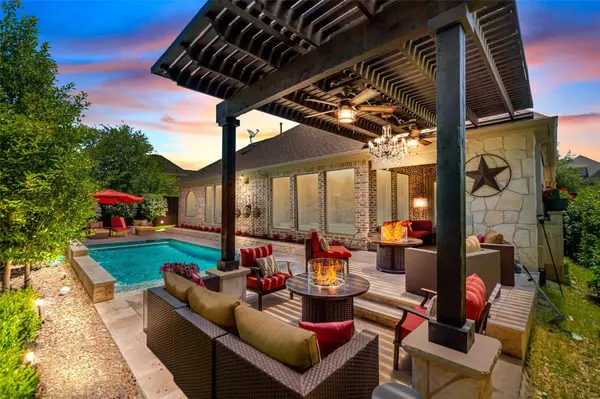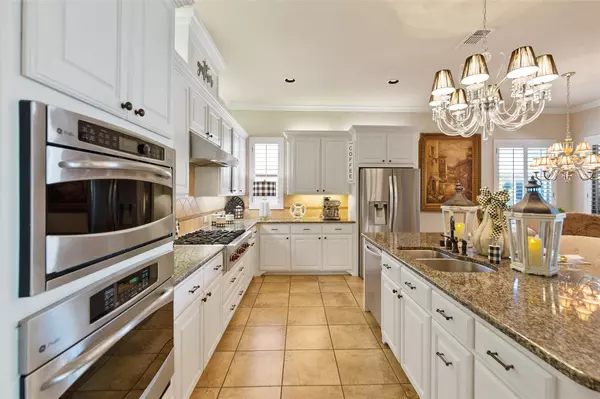$605,000
For more information regarding the value of a property, please contact us for a free consultation.
12067 Ashaway Lane Frisco, TX 75035
4 Beds
4 Baths
4,146 SqFt
Key Details
Property Type Single Family Home
Sub Type Single Family Residence
Listing Status Sold
Purchase Type For Sale
Square Footage 4,146 sqft
Price per Sqft $145
Subdivision Village At Panther Creek Ph One The
MLS Listing ID 14363465
Sold Date 07/16/20
Bedrooms 4
Full Baths 3
Half Baths 1
HOA Fees $45/ann
HOA Y/N Mandatory
Total Fin. Sqft 4146
Year Built 2008
Annual Tax Amount $11,109
Lot Size 9,583 Sqft
Acres 0.22
Lot Dimensions 75x132
Property Description
Prepare to be awed by this STUNNING property! Gorgeous Darling home with lots of custom upgrades throughout and a resort-like pool area perfect for entertaining in your own backyard! At just over 4100 SF this two-story has 4 bedrooms, 3 full baths, a powder room and 3 car garage. The beautiful chef's kitchen with an upgraded Wolf gas range, granite countertops and a grand island will wow you! Additional upgrades include plantation shutters throughout, hardwood floors, wood beams and custom lighting. You'll love the game room and separate media room for hours of family entertainment! Hosting events is a breeze with the incredible outdoor kitchen, fireplace, pool and stunning pergola with gorgeous chandelier!
Location
State TX
County Collin
Community Community Pool, Greenbelt
Direction From DNT exit Eldorado North and cross Preston rd. Left on Gladstone ct. Left on carriage hill Right on Ashaway Ln.
Rooms
Dining Room 2
Interior
Interior Features Cable TV Available, Decorative Lighting, Flat Screen Wiring, High Speed Internet Available, Sound System Wiring, Vaulted Ceiling(s)
Heating Central, Natural Gas
Cooling Ceiling Fan(s), Central Air, Electric
Flooring Carpet, Ceramic Tile, Wood
Fireplaces Number 2
Fireplaces Type Brick, Gas Logs, Gas Starter
Equipment Satellite Dish
Appliance Convection Oven, Dishwasher, Disposal, Double Oven, Electric Oven, Gas Cooktop, Microwave, Plumbed for Ice Maker, Gas Water Heater
Heat Source Central, Natural Gas
Laundry Electric Dryer Hookup, Full Size W/D Area
Exterior
Exterior Feature Attached Grill, Covered Deck, Covered Patio/Porch, Dog Run, Fire Pit, Rain Gutters, Lighting, Private Yard
Garage Spaces 3.0
Fence Wood
Pool Heated, Pool Sweep
Community Features Community Pool, Greenbelt
Utilities Available City Sewer, City Water
Roof Type Composition
Total Parking Spaces 3
Garage Yes
Private Pool 1
Building
Lot Description Sprinkler System
Story Two
Foundation Slab
Level or Stories Two
Structure Type Brick
Schools
Elementary Schools Tadlock
Middle Schools Maus
High Schools Memorial
School District Frisco Isd
Others
Ownership David Nelson and Michael
Acceptable Financing Cash, Conventional, FHA, VA Loan
Listing Terms Cash, Conventional, FHA, VA Loan
Financing Conventional
Read Less
Want to know what your home might be worth? Contact us for a FREE valuation!

Our team is ready to help you sell your home for the highest possible price ASAP

©2024 North Texas Real Estate Information Systems.
Bought with Linda Baker • Briggs Freeman Sotheby's Inter







