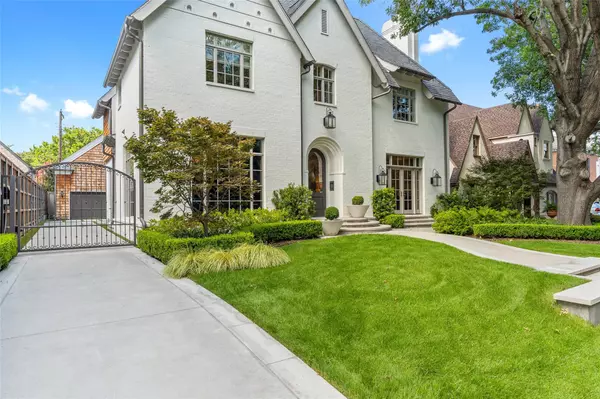$2,995,000
For more information regarding the value of a property, please contact us for a free consultation.
4536 Belclaire Avenue Highland Park, TX 75205
4 Beds
5 Baths
5,280 SqFt
Key Details
Property Type Single Family Home
Sub Type Single Family Residence
Listing Status Sold
Purchase Type For Sale
Square Footage 5,280 sqft
Price per Sqft $567
Subdivision Highland Park
MLS Listing ID 14397224
Sold Date 09/18/20
Style Contemporary/Modern,Craftsman,English,Other
Bedrooms 4
Full Baths 4
Half Baths 1
HOA Y/N None
Total Fin. Sqft 5280
Year Built 2016
Lot Size 8,755 Sqft
Acres 0.201
Lot Dimensions 65x135
Property Description
Located in the heart of Highland Park, this 4 bedroom, 4.1 bathroom, over 5,200 sq ft home was custom completed in 2017 by luxury home builder, Ellen Grasso and Sons. Chefs kitchen has Wolf appliances, an Asko dishwasher, a Shaw farm sink, built in coffee maker, warming drawer, second dishwasher + temp controlled custom wine storage and a marble island + countertops. The Primary Suite is complete with a large, separate sitting room and balcony overlooking the pool + backyard.Primary bathroom features an oversized Waterworks steam shower, and a Victoria and Albert tub. The backyard paradise features a custom pool and spa with water features and fire bowls.3rd flr media room! ADDITL 700 SQ FT DETACHED QUARTERS!
Location
State TX
County Dallas
Direction Going north on Armstrong Parkway, turn left onto Belclaire Ave. House is on the north side of the street.
Rooms
Dining Room 2
Interior
Interior Features Decorative Lighting, Flat Screen Wiring, High Speed Internet Available
Heating Central, Natural Gas
Cooling Central Air, Electric
Flooring Carpet, Ceramic Tile, Other, Stone, Wood
Fireplaces Number 3
Fireplaces Type Brick, Gas Logs, Stone
Appliance Built-in Refrigerator, Built-in Coffee Maker, Dishwasher, Disposal, Double Oven, Electric Oven, Gas Cooktop, Gas Range, Microwave, Other, Plumbed for Ice Maker, Refrigerator, Vented Exhaust Fan
Heat Source Central, Natural Gas
Exterior
Exterior Feature Balcony, Covered Patio/Porch, Fire Pit, Rain Gutters, Lighting, Other, Outdoor Living Center
Garage Spaces 2.0
Fence Wood
Pool Other, Pool Sweep
Utilities Available City Sewer, City Water, Concrete, Curbs, Individual Gas Meter, Individual Water Meter, Other, Sidewalk
Roof Type Slate,Tile
Parking Type Epoxy Flooring, Garage, Garage Faces Side, Other, Oversized
Garage Yes
Private Pool 1
Building
Lot Description Interior Lot, Landscaped, Many Trees, Sprinkler System
Story Three Or More
Foundation Pillar/Post/Pier
Structure Type Brick,Other
Schools
Elementary Schools Bradfield
Middle Schools Highland Park
High Schools Highland Park
School District Highland Park Isd
Others
Ownership Ask agent
Acceptable Financing Cash, Conventional
Listing Terms Cash, Conventional
Financing Conventional
Read Less
Want to know what your home might be worth? Contact us for a FREE valuation!

Our team is ready to help you sell your home for the highest possible price ASAP

©2024 North Texas Real Estate Information Systems.
Bought with Michelle Wood • Compass RE Texas, LLC.







