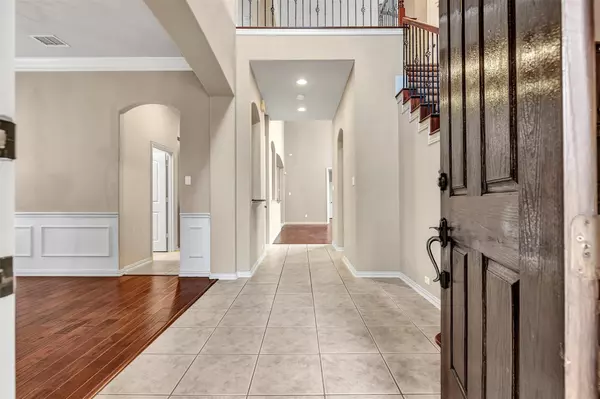$410,000
For more information regarding the value of a property, please contact us for a free consultation.
966 Panther Lane Allen, TX 75013
4 Beds
4 Baths
3,098 SqFt
Key Details
Property Type Single Family Home
Sub Type Single Family Residence
Listing Status Sold
Purchase Type For Sale
Square Footage 3,098 sqft
Price per Sqft $132
Subdivision Quail Run Ph 1
MLS Listing ID 14401339
Sold Date 09/03/20
Style Traditional
Bedrooms 4
Full Baths 3
Half Baths 1
HOA Fees $50/ann
HOA Y/N Mandatory
Total Fin. Sqft 3098
Year Built 2006
Annual Tax Amount $8,816
Lot Size 7,840 Sqft
Acres 0.18
Property Description
Beautiful home with great curb appeal in the Quail Run addition of Allen! This 4 bed, 3.1 bath home comes with laminate wood grain floors in common areas, covered front patio, tall ceilings, tons of storage space, formal dining room, study (can be used as 5th bedroom), and large game room up! Spotless Kitchen with granite counters, stainless appliances, tile backsplash, walk-in pantry, and butlers pantry! Private master suite down with separate vanities, jetted up, separate shower, and large walk-in closet! Large backyard with board on board privacy fence. New roof in 2019. Easy Access to Hwy 75. Close to Quail run park, Jogging Trails, shopping, and restaurants!
Location
State TX
County Collin
Community Club House, Community Pool, Park, Playground
Direction US-75 N to N Allen Dr; exit 35 to Allen Dr; left onto N Allen Dr; R at 2nd cross street onto Raintree Cir; Cont onto Bossy Boots Dr; R onto North Watters Rd; R onto Pheasant Dr; R at 1st cross street onto Bear Creek Dr; Bear Creek Dr turns left and becomes Panther Ln; 966 Panther will be on the left
Rooms
Dining Room 2
Interior
Interior Features High Speed Internet Available, Sound System Wiring
Heating Central, Natural Gas
Cooling Attic Fan, Central Air, Electric
Flooring Carpet, Ceramic Tile, Other
Fireplaces Number 1
Fireplaces Type Decorative, Gas Logs, Gas Starter, Metal
Appliance Convection Oven, Dishwasher, Disposal, Electric Cooktop, Electric Oven, Electric Range, Microwave, Plumbed For Gas in Kitchen, Plumbed for Ice Maker
Heat Source Central, Natural Gas
Laundry Electric Dryer Hookup, Full Size W/D Area, Washer Hookup
Exterior
Garage Spaces 2.0
Fence Wood
Community Features Club House, Community Pool, Park, Playground
Utilities Available City Sewer, City Water, Individual Gas Meter, Individual Water Meter
Roof Type Composition
Parking Type Garage Door Opener, Garage Faces Rear
Garage Yes
Building
Lot Description Few Trees, Landscaped, Subdivision
Story Two
Foundation Slab
Structure Type Brick
Schools
Elementary Schools Boon
Middle Schools Lowery
High Schools Allen
School District Allen Isd
Others
Ownership See Transaction Desk
Acceptable Financing Cash, Conventional, FHA, Texas Vet, VA Loan
Listing Terms Cash, Conventional, FHA, Texas Vet, VA Loan
Financing Conventional
Read Less
Want to know what your home might be worth? Contact us for a FREE valuation!

Our team is ready to help you sell your home for the highest possible price ASAP

©2024 North Texas Real Estate Information Systems.
Bought with Trung Nguyen • Fathom Realty







