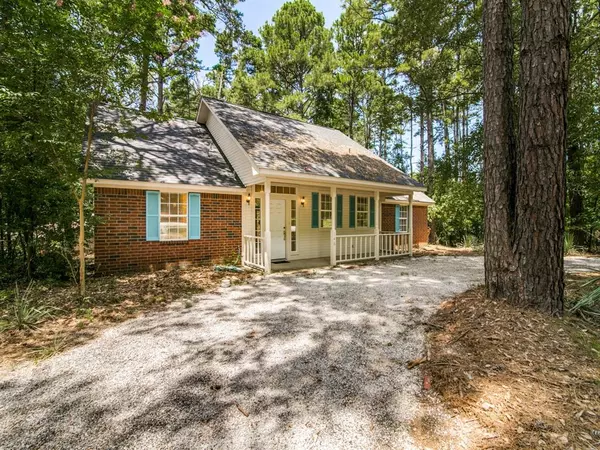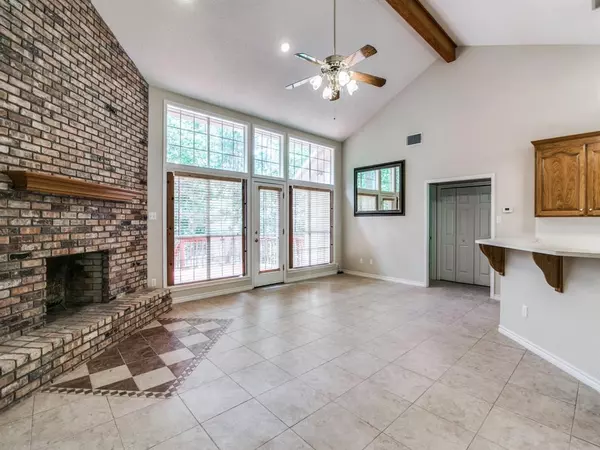$169,000
For more information regarding the value of a property, please contact us for a free consultation.
146 Shasta Path Holly Lake Ranch, TX 75765
3 Beds
3 Baths
1,536 SqFt
Key Details
Property Type Single Family Home
Sub Type Single Family Residence
Listing Status Sold
Purchase Type For Sale
Square Footage 1,536 sqft
Price per Sqft $110
Subdivision Holly Lake Ranch (Sec 9)
MLS Listing ID 14375982
Sold Date 10/05/20
Style Traditional
Bedrooms 3
Full Baths 2
Half Baths 1
HOA Fees $154/mo
HOA Y/N Mandatory
Total Fin. Sqft 1536
Year Built 1998
Annual Tax Amount $2,465
Lot Dimensions TBD
Property Description
Wonderful getaway to Holly Lake Ranch! This includes a lovely 3 bedroom, 2.1 bath home, and a tree-filled lot next door to it. (2 lots!) Welcoming circle drive. Open floor plan features split bedrooms, with the master on one side of the house, and 2 bedrooms and a shared bath on the other side. The kitchen is open to the living and dining with a long breakfast bar to accommodate many. Enjoy winters in front of the corner brick wood-burning fire place. A wall of windows overlooks a large deck for outdoor living. Tile flooring throughout. Vaulted ceiling. Large storage closet in the attic with pull down stairway. Golf, tennis, 5 lakes, 3 swimming pools, restaurant, bar and snack shop. Fully gated community.
Location
State TX
County Wood
Community Community Dock, Community Pool, Gated, Golf, Guarded Entrance, Jogging Path/Bike Path, Park, Perimeter Fencing, Playground, Tennis Court(S)
Direction Two hours east of Dallas. Take Hwy 80 east (connect to I 20) to Canton and turn north on 17. Go to Grand Saline and turn east on 80. Go to Mineola and turn on 49 and continue east to Holly Lake Ranch.
Rooms
Dining Room 1
Interior
Interior Features Vaulted Ceiling(s)
Heating Central, Electric
Cooling Central Air, Electric
Flooring Ceramic Tile
Fireplaces Number 1
Fireplaces Type Wood Burning
Appliance Dishwasher, Disposal, Electric Cooktop, Electric Oven, Microwave, Electric Water Heater
Heat Source Central, Electric
Exterior
Community Features Community Dock, Community Pool, Gated, Golf, Guarded Entrance, Jogging Path/Bike Path, Park, Perimeter Fencing, Playground, Tennis Court(s)
Utilities Available Asphalt, City Water, Community Mailbox, Septic
Roof Type Composition
Parking Type Circular Driveway
Garage No
Building
Lot Description Many Trees
Story One
Foundation Slab
Level or Stories One
Structure Type Brick
Schools
Elementary Schools Harmony
Middle Schools Harmony
High Schools Harmony
School District Harmony Isd
Others
Ownership See agent
Financing Cash
Read Less
Want to know what your home might be worth? Contact us for a FREE valuation!

Our team is ready to help you sell your home for the highest possible price ASAP

©2024 North Texas Real Estate Information Systems.
Bought with Michele Talucci • Craine Realty







