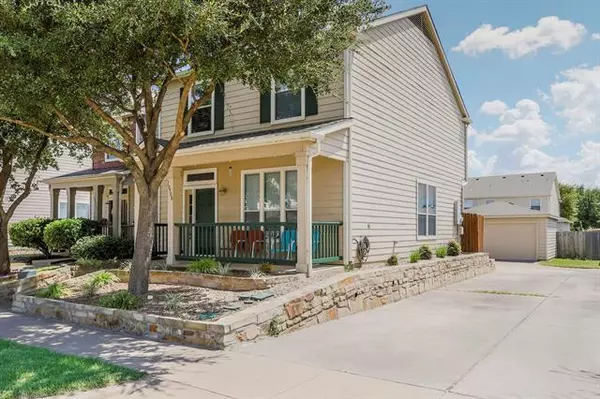$209,500
For more information regarding the value of a property, please contact us for a free consultation.
10508 Astor Drive Fort Worth, TX 76244
2 Beds
3 Baths
1,492 SqFt
Key Details
Property Type Townhouse
Sub Type Townhouse
Listing Status Sold
Purchase Type For Sale
Square Footage 1,492 sqft
Price per Sqft $140
Subdivision Villages Of Crawford Farms Th
MLS Listing ID 14422163
Sold Date 10/07/20
Style Traditional
Bedrooms 2
Full Baths 2
Half Baths 1
HOA Fees $38/ann
HOA Y/N Mandatory
Total Fin. Sqft 1492
Year Built 2004
Annual Tax Amount $3,744
Lot Size 3,484 Sqft
Acres 0.08
Property Description
Updated, Beautiful, Open Floor Plan with 2 Bedrooms, 2.1 Baths, and Two Living areas, 2 car garage in rear. Townhome is in the Villages of Crawford Farms. Community offers Resort style pool, playgrounds, walking trails,and private ponds. Relax and enjoy the covered front porch. Laminate wood floors in spacious Living Area with a wood burning fireplace. Quarts Countertops, and Back splash in Kitchen. Baths have been updated. Game room or study upstairs. Home has been freshly painted inside, Sprinkler system in front only, newer blinds. Large open Patio. Close to Shopping and Freeway.
Location
State TX
County Tarrant
Direction From Golden Triangle Turn South onto Loews St, Turn Left on Astor Dr, Home will be on the left.
Rooms
Dining Room 1
Interior
Interior Features Cable TV Available, High Speed Internet Available
Heating Central, Electric
Cooling Central Air, Electric
Flooring Carpet, Laminate
Fireplaces Number 1
Fireplaces Type Wood Burning
Appliance Convection Oven, Double Oven, Electric Range, Microwave, Vented Exhaust Fan
Heat Source Central, Electric
Laundry Electric Dryer Hookup, Full Size W/D Area, Washer Hookup
Exterior
Exterior Feature Covered Patio/Porch
Garage Spaces 2.0
Fence Wood
Utilities Available City Sewer, City Water, Concrete, Curbs, Sidewalk, Underground Utilities
Roof Type Composition
Parking Type 2-Car Double Doors, Garage Door Opener, Garage Faces Rear
Garage Yes
Building
Lot Description Few Trees, Interior Lot, Landscaped, Sprinkler System
Story Two
Foundation Slab
Structure Type Brick,Siding
Schools
Elementary Schools Eagle Ridge
Middle Schools Timberview
High Schools Timbercreek
School District Keller Isd
Others
Ownership Jennifer Velarde
Acceptable Financing Cash, Conventional, FHA, VA Loan
Listing Terms Cash, Conventional, FHA, VA Loan
Financing Conventional
Special Listing Condition Survey Available
Read Less
Want to know what your home might be worth? Contact us for a FREE valuation!

Our team is ready to help you sell your home for the highest possible price ASAP

©2024 North Texas Real Estate Information Systems.
Bought with Kevin Aldridge • eXp Realty LLC







