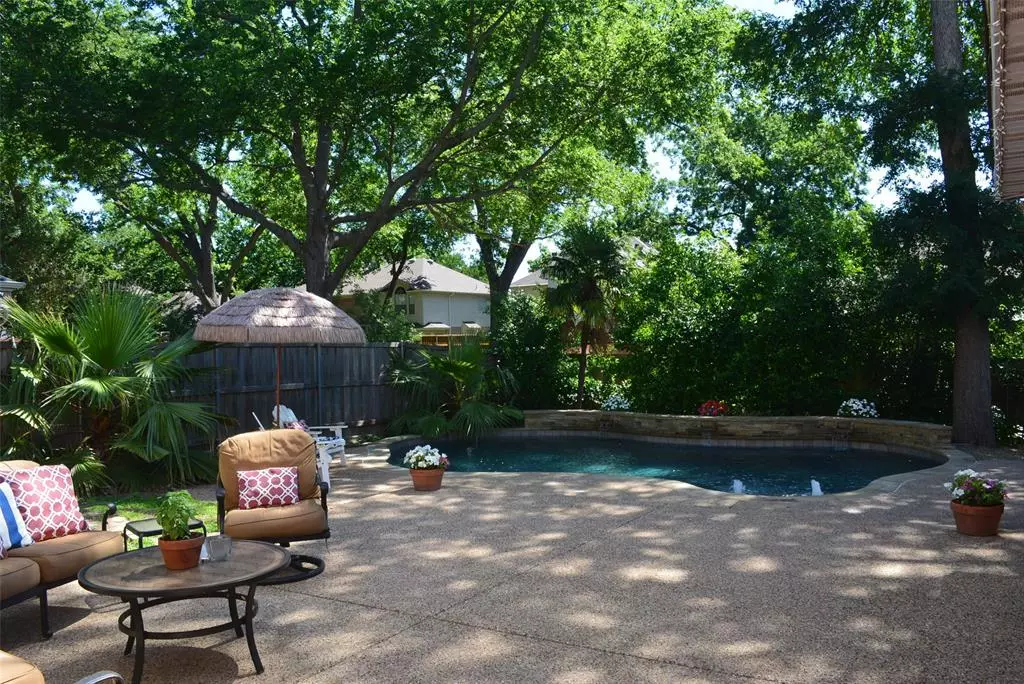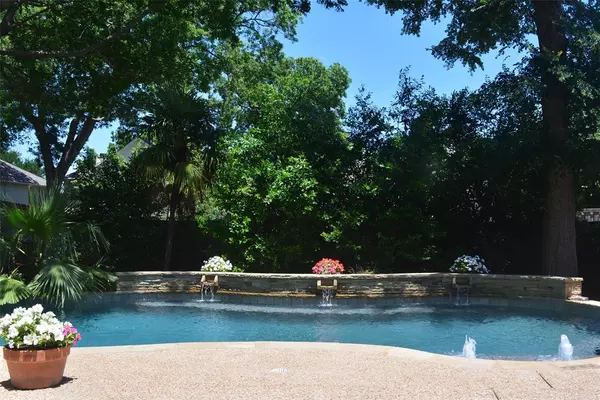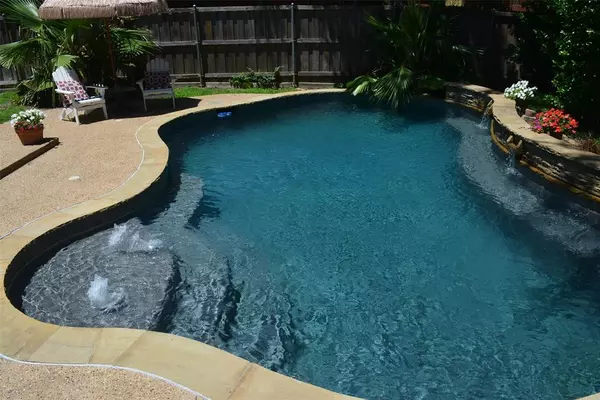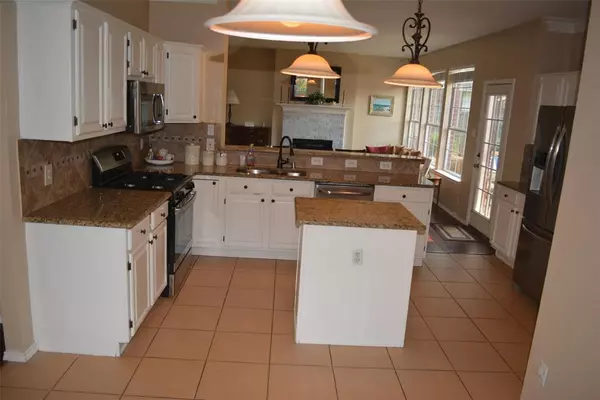$298,000
For more information regarding the value of a property, please contact us for a free consultation.
1407 Magnolia Drive Allen, TX 75002
4 Beds
3 Baths
2,057 SqFt
Key Details
Property Type Single Family Home
Sub Type Single Family Residence
Listing Status Sold
Purchase Type For Sale
Square Footage 2,057 sqft
Price per Sqft $144
Subdivision Cottonwood Bend Estates Ph Iia
MLS Listing ID 14356133
Sold Date 10/01/20
Style Traditional
Bedrooms 4
Full Baths 2
Half Baths 1
HOA Y/N None
Total Fin. Sqft 2057
Year Built 1995
Annual Tax Amount $6,014
Lot Size 7,405 Sqft
Acres 0.17
Property Description
NO HOA beautiful 4 bed, 2.5 bath Allen home. This home features 2 living areas, a kitchen island, breakfast nook, granite counter tops, and stainless steel appliances. The kitchen opens up to a living room with brick fireplace. The Master bathroom with walk in closet has been renovated with dual showers and dual sinks. The spacious back yard with mature tree provides shade and there is plenty of greenery for privacy. The in-ground pool with water features is ready to enjoy the Texas heat. Conveniently located 10- minute drive from the D.A.R.T Station, 5 minutes from 75-highway and within walking distance to Vaughan Elementary, biking and walking trails.
Location
State TX
County Collin
Direction Going east on Chaparral turn left on Rosewood then right on Walnut until road curves into Magnolia. House is the third one on the right side.
Rooms
Dining Room 2
Interior
Interior Features Cable TV Available
Heating Central, Natural Gas
Cooling Central Air, Electric
Flooring Carpet, Ceramic Tile, Vinyl, Wood
Fireplaces Number 1
Fireplaces Type Gas Starter, Wood Burning
Appliance Dishwasher, Disposal, Gas Oven, Gas Water Heater
Heat Source Central, Natural Gas
Laundry Electric Dryer Hookup, Washer Hookup
Exterior
Garage Spaces 2.0
Pool Gunite, In Ground
Utilities Available Alley, City Sewer, City Water, Concrete, Curbs, Sidewalk
Roof Type Composition
Parking Type 2-Car Single Doors, Garage Door Opener, Garage
Total Parking Spaces 2
Garage Yes
Private Pool 1
Building
Lot Description Few Trees
Story Two
Foundation Slab
Level or Stories Two
Structure Type Brick,Siding
Schools
Elementary Schools Vaughan
Middle Schools Lowery
High Schools Allen
School District Allen Isd
Others
Ownership Charles and Lizette Middleton
Acceptable Financing Cash, Conventional, FHA, VA Loan
Listing Terms Cash, Conventional, FHA, VA Loan
Financing FHA
Special Listing Condition Owner/ Agent
Read Less
Want to know what your home might be worth? Contact us for a FREE valuation!

Our team is ready to help you sell your home for the highest possible price ASAP

©2024 North Texas Real Estate Information Systems.
Bought with Malci Gariani • Pinnacle Realty Advisors







