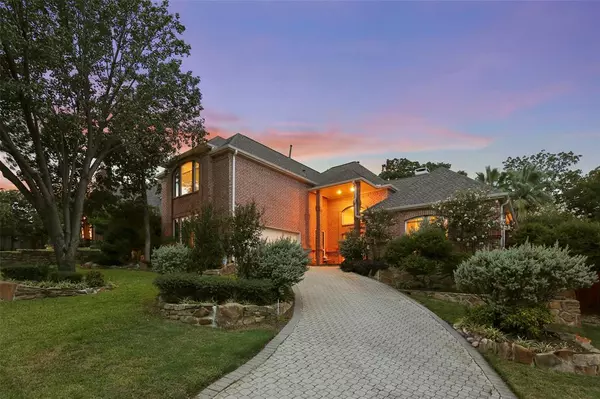$515,000
For more information regarding the value of a property, please contact us for a free consultation.
2706 Shady Hill Court Grapevine, TX 76051
4 Beds
3 Baths
3,034 SqFt
Key Details
Property Type Single Family Home
Sub Type Single Family Residence
Listing Status Sold
Purchase Type For Sale
Square Footage 3,034 sqft
Price per Sqft $169
Subdivision Western Oaks Grapevine
MLS Listing ID 14429403
Sold Date 10/20/20
Style Contemporary/Modern,Traditional
Bedrooms 4
Full Baths 2
Half Baths 1
HOA Y/N None
Total Fin. Sqft 3034
Year Built 1989
Annual Tax Amount $9,587
Lot Size 9,147 Sqft
Acres 0.21
Lot Dimensions 74 x 120
Property Description
With over $150K of improvements since 2016 including a redesigned and updated kitchen, this open and airy floor plan with walls of windows offers oodles of flexibility. The spacious master with tranquil views of the backyard is located downstairs along with a secondary bedroom that could also be an office or study. The sumptuous master bath with its large soaking tub and steam shower beg to you unwind. Upstairs, you will find a fabulous gameroom that could also serve as a media room. There are two spacious secondary bedrooms upstairs one of which could be a secondary master. With the large windows throughout the house, you feels as if you are outdoors. This comfortable space beckons you to come in and relax!
Location
State TX
County Tarrant
Direction From 121 South, exit Hall Johnson. Turn on Western Oaks Dr. Turn north on Hillside Trail. Turn east on Shady Hill Ct. Property will be on the north side of the street.
Rooms
Dining Room 2
Interior
Interior Features Cable TV Available
Heating Central, Natural Gas, Zoned
Cooling Ceiling Fan(s), Central Air, Electric, Zoned
Flooring Ceramic Tile, Wood
Fireplaces Number 1
Fireplaces Type Gas Logs, Master Bedroom
Appliance Built-in Gas Range, Dishwasher, Disposal, Gas Cooktop, Microwave, Other, Plumbed For Gas in Kitchen, Plumbed for Ice Maker, Gas Water Heater
Heat Source Central, Natural Gas, Zoned
Laundry Full Size W/D Area, Washer Hookup
Exterior
Exterior Feature Rain Gutters
Garage Spaces 2.0
Fence Wood
Pool Gunite, In Ground, Pool/Spa Combo, Pool Sweep
Utilities Available City Sewer, City Water, Individual Gas Meter, Underground Utilities
Roof Type Composition
Parking Type 2-Car Single Doors, Epoxy Flooring, Garage
Total Parking Spaces 2
Garage Yes
Private Pool 1
Building
Lot Description Cul-De-Sac, Few Trees, Interior Lot, Irregular Lot, Landscaped, Sprinkler System
Story Two
Foundation Slab
Level or Stories Two
Structure Type Brick
Schools
Elementary Schools Heritage
Middle Schools Crosstimbe
High Schools Grapevine
School District Grapevine-Colleyville Isd
Others
Restrictions Unknown Encumbrance(s)
Ownership Anastasia Popova
Acceptable Financing Cash, Conventional, FHA, VA Loan
Listing Terms Cash, Conventional, FHA, VA Loan
Financing Conventional
Special Listing Condition Aerial Photo
Read Less
Want to know what your home might be worth? Contact us for a FREE valuation!

Our team is ready to help you sell your home for the highest possible price ASAP

©2024 North Texas Real Estate Information Systems.
Bought with Cody Robinson • Robinson Team Real Estate, LLC







