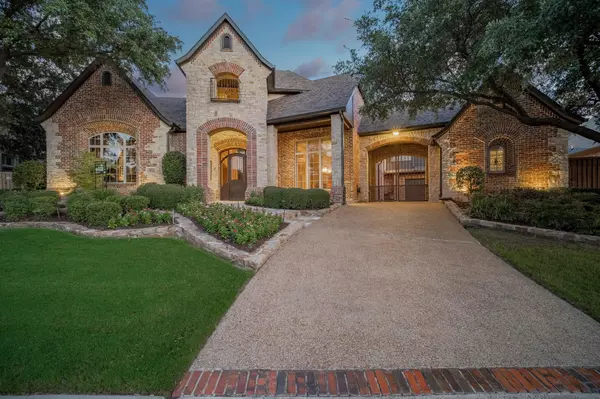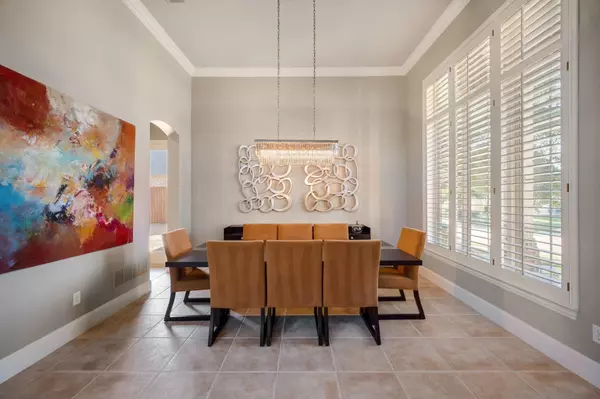$1,299,990
For more information regarding the value of a property, please contact us for a free consultation.
5167 Lorraine Drive Frisco, TX 75034
5 Beds
6 Baths
6,283 SqFt
Key Details
Property Type Single Family Home
Sub Type Single Family Residence
Listing Status Sold
Purchase Type For Sale
Square Footage 6,283 sqft
Price per Sqft $206
Subdivision The Lakes On Legacy Drive Ph Ii
MLS Listing ID 14414760
Sold Date 10/26/20
Style Traditional
Bedrooms 5
Full Baths 4
Half Baths 2
HOA Fees $133/ann
HOA Y/N Mandatory
Total Fin. Sqft 6283
Year Built 2000
Annual Tax Amount $24,064
Lot Size 0.476 Acres
Acres 0.476
Property Description
Stunning custom home in coveted Lakes on Legacy Community situated on magnificently landscaped .47 acres; exudes superior quality & fine design. 5 bdrms, 4.2 baths, 4 living areas, formal dining rm & 3car garage. Fresh interior & exterior paint, new roof, resurfaced pool, porte-cochre, sport court, two wet bars! Entry displays beautiful two-story windows. Lavish study or 5th bedroom with wood detailing. Gourmet kitchen, butlers' pantry & wine grotto! Spacious living room with stone fireplace & built-ins. Owners' retreat features luxurious bath, fireplace, & enormous custom closet. Game room with wet bar & balcony overlooking pool and spa oasis. Outdoor fireplace, covered patio & over-sized, three-tiered yard.
Location
State TX
County Denton
Direction From Hwy 121 head north on Legacy, turn left on Longvue, turn left on Tourraine, turn right on Lorraine. House is on the left and faces north.
Rooms
Dining Room 2
Interior
Interior Features Cable TV Available, Decorative Lighting, Vaulted Ceiling(s)
Heating Central, Natural Gas
Cooling Ceiling Fan(s), Central Air, Electric
Flooring Carpet, Ceramic Tile, Marble, Wood
Fireplaces Number 3
Fireplaces Type Gas Logs, Master Bedroom, Wood Burning
Appliance Convection Oven, Dishwasher, Disposal, Double Oven, Electric Oven, Gas Cooktop
Heat Source Central, Natural Gas
Laundry Full Size W/D Area
Exterior
Exterior Feature Balcony, Covered Patio/Porch, Rain Gutters, Lighting
Garage Spaces 3.0
Carport Spaces 1
Fence Wood
Pool Gunite, In Ground, Pool/Spa Combo, Water Feature
Utilities Available City Sewer, City Water, Concrete, Curbs, Sidewalk
Roof Type Composition
Parking Type 2-Car Single Doors, Garage Door Opener, Garage Faces Side, Workshop in Garage
Garage Yes
Private Pool 1
Building
Lot Description Interior Lot, Landscaped, Lrg. Backyard Grass, Many Trees, Sprinkler System, Subdivision
Story Two
Foundation Slab
Structure Type Brick
Schools
Elementary Schools Hicks
Middle Schools Arborcreek
High Schools Hebron
School District Lewisville Isd
Others
Ownership See Agent
Acceptable Financing Cash, Conventional
Listing Terms Cash, Conventional
Financing Cash
Read Less
Want to know what your home might be worth? Contact us for a FREE valuation!

Our team is ready to help you sell your home for the highest possible price ASAP

©2024 North Texas Real Estate Information Systems.
Bought with Michael Mayben • Mayben Realty, LLC







