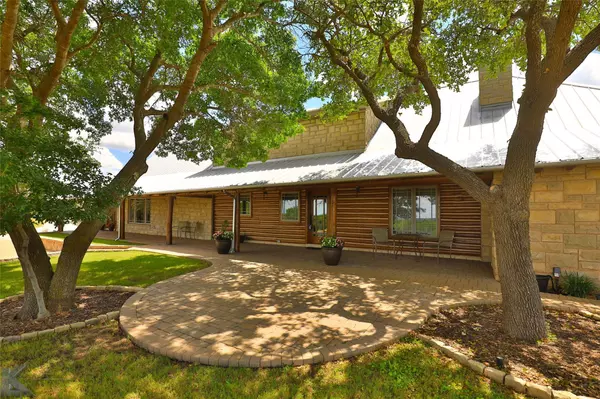$589,000
For more information regarding the value of a property, please contact us for a free consultation.
11033 FM 1235 Buffalo Gap, TX 79508
4 Beds
4 Baths
3,968 SqFt
Key Details
Property Type Single Family Home
Sub Type Single Family Residence
Listing Status Sold
Purchase Type For Sale
Square Footage 3,968 sqft
Price per Sqft $148
Subdivision Jim Ned Abst-Northern Part Buf-Coron-Tusc
MLS Listing ID 14300827
Sold Date 10/26/20
Bedrooms 4
Full Baths 4
HOA Y/N None
Total Fin. Sqft 3968
Year Built 1984
Annual Tax Amount $3,727
Lot Size 8.420 Acres
Acres 8.42
Property Description
Masterful design & luxury are uniquely embodied in this 4 BR, 4 bath Lodge Style home on 8.42 acres. Every detail carefully selected & quality crafted. Highlights include MARVIN casement windows, wood flooring, authentic pressed tin ceiling squares in Great Room (every tin hand nailed), dovetail joint cabinetry & SO much more! Fall in love with the Great Room, additional prep kitchen, breakfast room & 2 more living spaces + each bedroom with its own bathroom. Sub-Zero fridge, commercial gas range & griddle, alluring marble floors in prep kitchen & kitchen. 3 bay garage (1 smaller). 2 large workshops with electric, one also has 3-phase electric. Complete remodel finished approx 2017. This home feels brand new!
Location
State TX
County Taylor
Direction FM 89 to FM 1235 (which is also called Summit Ave) and is right before the old Buffalo Gap Store and RV park. Turn right and follow it to the home, home will be on the left side of the road, approximately 2 miles from FM 89.
Rooms
Dining Room 2
Interior
Interior Features Decorative Lighting, Loft, Multiple Staircases, Vaulted Ceiling(s)
Heating Central, Electric, Heat Pump
Cooling Ceiling Fan(s), Central Air, Electric, Heat Pump
Flooring Ceramic Tile, Marble, Wood
Fireplaces Number 2
Fireplaces Type Gas Starter, Stone, Wood Burning
Appliance Commercial Grade Range, Dishwasher, Double Oven, Electric Oven, Gas Cooktop, Microwave, Plumbed For Gas in Kitchen, Plumbed for Ice Maker, Refrigerator, Vented Exhaust Fan, Water Filter, Water Purifier, Electric Water Heater
Heat Source Central, Electric, Heat Pump
Exterior
Exterior Feature Covered Patio/Porch, Rain Gutters
Garage Spaces 3.0
Fence Partial
Utilities Available Asphalt, Co-op Water, Outside City Limits, Septic
Roof Type Metal
Parking Type Garage Door Opener, Garage, Garage Faces Side, Oversized
Garage Yes
Building
Lot Description Acreage, Landscaped, Many Trees, Sprinkler System
Story Two
Foundation Slab
Structure Type Log,Rock/Stone
Schools
Elementary Schools Buffalo Gap
Middle Schools Jim Ned
High Schools Jim Ned
School District Jim Ned Cons Isd
Others
Ownership Wesley Dee & Sandy Marsh
Acceptable Financing Cash, Conventional, VA Loan
Listing Terms Cash, Conventional, VA Loan
Financing Conventional
Special Listing Condition Verify Tax Exemptions
Read Less
Want to know what your home might be worth? Contact us for a FREE valuation!

Our team is ready to help you sell your home for the highest possible price ASAP

©2024 North Texas Real Estate Information Systems.
Bought with Amber Kimmel • Keller Williams Realty







