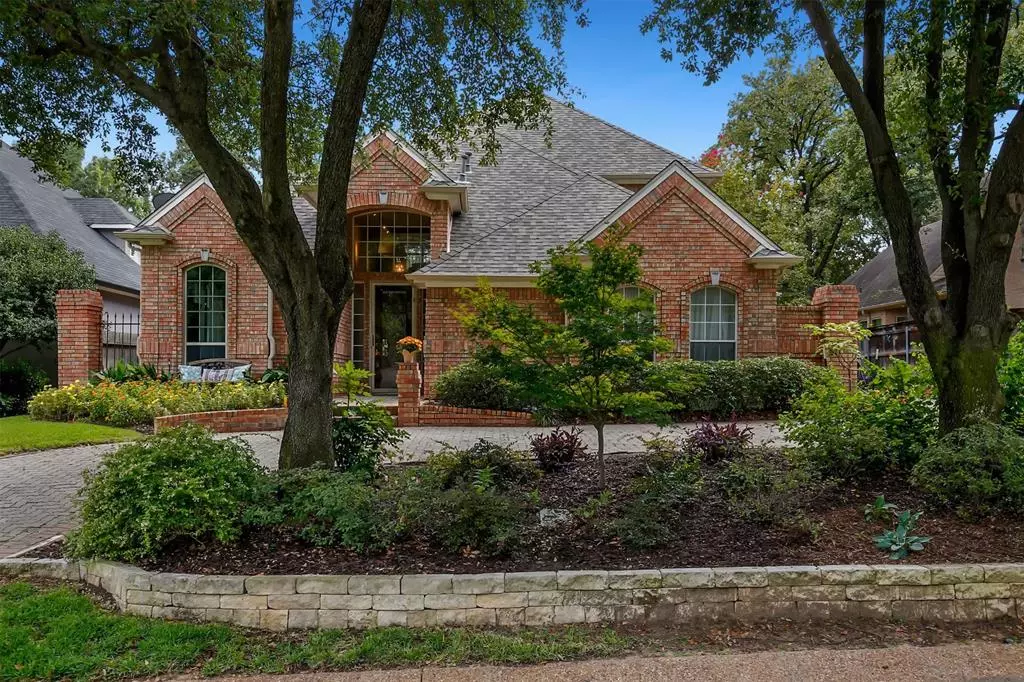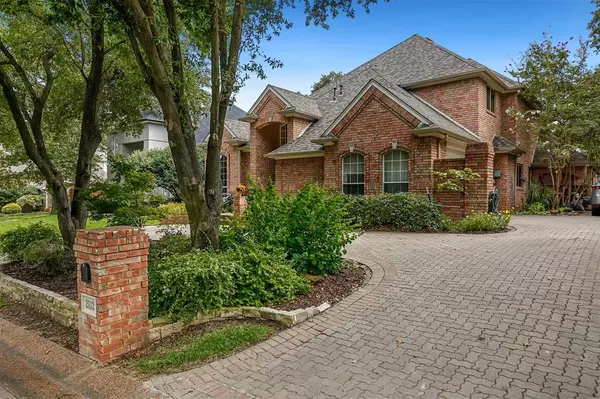$350,000
For more information regarding the value of a property, please contact us for a free consultation.
2112 Royal Dominion Court Arlington, TX 76006
4 Beds
3 Baths
2,702 SqFt
Key Details
Property Type Single Family Home
Sub Type Single Family Residence
Listing Status Sold
Purchase Type For Sale
Square Footage 2,702 sqft
Price per Sqft $129
Subdivision Dominion The Arlington
MLS Listing ID 14429803
Sold Date 11/03/20
Style Traditional
Bedrooms 4
Full Baths 3
HOA Fees $33
HOA Y/N Mandatory
Total Fin. Sqft 2702
Year Built 1992
Annual Tax Amount $7,911
Lot Size 9,844 Sqft
Acres 0.226
Property Description
Multiple Offers Due 9.19.2020 at 8pm. Phenomenal views of the backyard oasis from the kitchen & living area! Highlights include 2 gas water heaters & a tankless instant hot water tap in kitchen, new easy open-clean thermal windows 2017, Smart locks & Simply Safe home security. Salt water pool newly refinished with Pebblestone 2020, Polaris automatic sweep, & recent variable speed induction pool pump & gas pool heater. Additional features include outdoor natural gas grill & fireplace, storage shed, rain barrels, 7 zone in-ground automatic sprinkler & compost bin. Pavestone circle drive with parking for 3 cars. Garage with epoxy floors, shop, & storage! Gated Community! A must see!
Location
State TX
County Tarrant
Community Community Sprinkler, Gated, Greenbelt, Perimeter Fencing
Direction 360 to Brown Blvd., turn on Crosstimbers Trail. Left at The Dominion entrance. Must have access code to open gate
Rooms
Dining Room 2
Interior
Interior Features Cable TV Available, Flat Screen Wiring, High Speed Internet Available, Loft, Smart Home System, Wainscoting
Heating Central, Natural Gas, Zoned
Cooling Attic Fan, Ceiling Fan(s), Central Air, Electric, Zoned
Flooring Carpet, Laminate, Wood
Equipment Intercom, Satellite Dish
Appliance Convection Oven, Dishwasher, Disposal, Double Oven, Electric Cooktop, Microwave, Plumbed for Ice Maker, Trash Compactor, Tankless Water Heater, Gas Water Heater
Heat Source Central, Natural Gas, Zoned
Laundry Electric Dryer Hookup, Full Size W/D Area, Washer Hookup
Exterior
Exterior Feature Attached Grill, Covered Patio/Porch, Fire Pit, Garden(s), Rain Gutters, Lighting
Garage Spaces 2.0
Fence Gate, Wrought Iron
Pool Heated, Pool/Spa Combo
Community Features Community Sprinkler, Gated, Greenbelt, Perimeter Fencing
Utilities Available City Sewer, City Water, Concrete, Curbs, Individual Gas Meter, Individual Water Meter, Private Road, Underground Utilities
Roof Type Composition
Parking Type 2-Car Double Doors, Circular Driveway, Epoxy Flooring, Garage Door Opener, Garage, Garage Faces Side, Workshop in Garage
Total Parking Spaces 2
Garage Yes
Private Pool 1
Building
Lot Description Landscaped, Many Trees, Sprinkler System, Subdivision
Story Two
Foundation Slab
Level or Stories Two
Structure Type Brick,Frame,Siding
Schools
Elementary Schools Ellis
Middle Schools Nichols
High Schools Lamar
School District Arlington Isd
Others
Restrictions Architectural,Building,Deed
Ownership on file
Acceptable Financing Cash, Conventional, FHA, VA Loan
Listing Terms Cash, Conventional, FHA, VA Loan
Financing Conventional
Read Less
Want to know what your home might be worth? Contact us for a FREE valuation!

Our team is ready to help you sell your home for the highest possible price ASAP

©2024 North Texas Real Estate Information Systems.
Bought with Justin Knauss • Redfin Corporation







