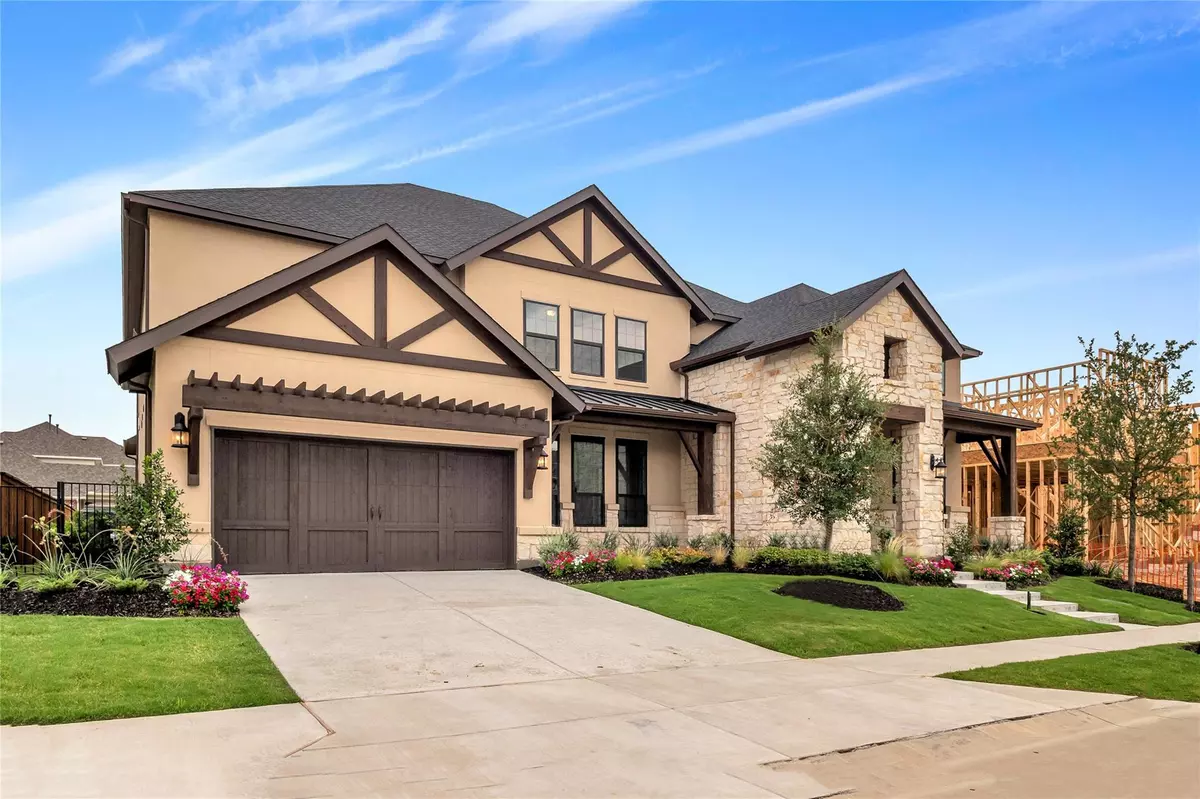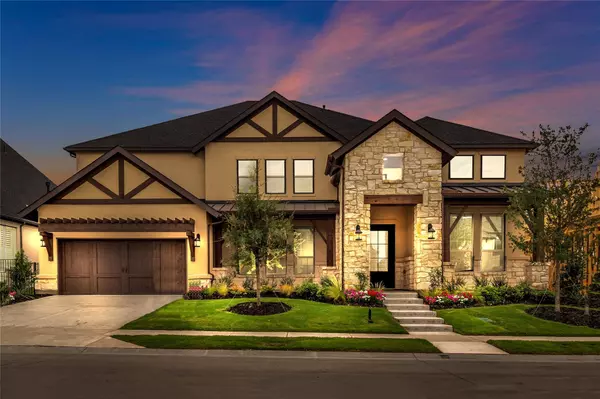$949,750
For more information regarding the value of a property, please contact us for a free consultation.
919 Sydney Lane Allen, TX 75013
5 Beds
6 Baths
4,807 SqFt
Key Details
Property Type Single Family Home
Sub Type Single Family Residence
Listing Status Sold
Purchase Type For Sale
Square Footage 4,807 sqft
Price per Sqft $197
Subdivision Montgomery Farm Estates Ph 1
MLS Listing ID 14378397
Sold Date 10/29/20
Style Traditional
Bedrooms 5
Full Baths 5
Half Baths 1
HOA Fees $95/ann
HOA Y/N Mandatory
Total Fin. Sqft 4807
Year Built 2019
Annual Tax Amount $3,438
Lot Size 9,757 Sqft
Acres 0.224
Property Description
Outstanding Toll Brothers build home located close to 72-acres of nature preserve with lots of outdoor activities for the whole family. Great open living floorplan that is ideal for spending time with friends and family with Impressive features~high ceilings~16 foot sliding glass doors~5 inch base boards~fire place w-gas logs. Sleek designed kitchen with large island~breakfast bar~DBl ovens~6 burner gas top. Retreat to the luxuries master bedroom with tray ceiling and bath w~dual vanities~separate shower~oversized mirrors~dual walk-in closets~dressing bench. Study and bedroom #2 is on the first floor great for a nursery or guest bedroom. Upstairs is a massive Game room, 3 bedrooms w-connecting baths and Media.
Location
State TX
County Collin
Direction From the DFW Airport: Travel north for approximately 23 miles. Exit Alma Drive and turn right. Continue approximately 3 miles and turn left onto W Bethany Drive. In 0.5 miles, turn right onto Brett Drive and the sales center will be on the left
Rooms
Dining Room 2
Interior
Interior Features Cable TV Available, High Speed Internet Available, Other, Vaulted Ceiling(s)
Heating Central, Natural Gas
Cooling Central Air, Electric
Flooring Carpet
Fireplaces Number 1
Fireplaces Type Gas Logs
Appliance Built-in Refrigerator, Dishwasher, Disposal, Gas Cooktop, Plumbed for Ice Maker
Heat Source Central, Natural Gas
Exterior
Exterior Feature Covered Patio/Porch
Garage Spaces 3.0
Utilities Available City Sewer, City Water
Roof Type Composition
Parking Type 2-Car Double Doors, Tandem
Total Parking Spaces 3
Garage Yes
Building
Lot Description Interior Lot, Subdivision
Story Two
Foundation Slab
Level or Stories Two
Structure Type Rock/Stone
Schools
Elementary Schools Norton
Middle Schools Ereckson
High Schools Allen
School District Allen Isd
Others
Ownership Toll Brothers Inc.
Acceptable Financing Cash, Conventional, FHA, Texas Vet, VA Loan
Listing Terms Cash, Conventional, FHA, Texas Vet, VA Loan
Financing Conventional
Read Less
Want to know what your home might be worth? Contact us for a FREE valuation!

Our team is ready to help you sell your home for the highest possible price ASAP

©2024 North Texas Real Estate Information Systems.
Bought with Tamara Preston • Keller Williams Realty Allen







