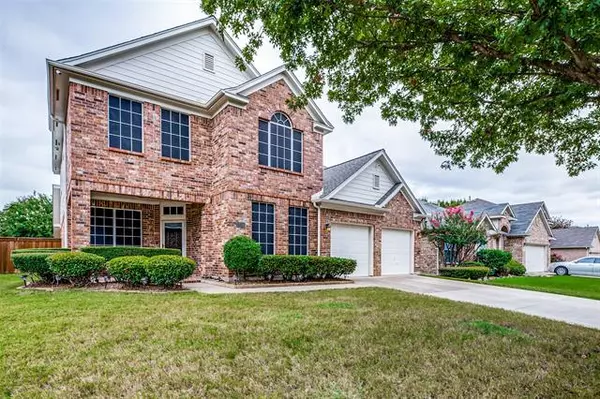$325,000
For more information regarding the value of a property, please contact us for a free consultation.
2834 Liverpool Lane Grand Prairie, TX 75052
4 Beds
3 Baths
3,066 SqFt
Key Details
Property Type Single Family Home
Sub Type Single Family Residence
Listing Status Sold
Purchase Type For Sale
Square Footage 3,066 sqft
Price per Sqft $106
Subdivision Beacon Hill Add
MLS Listing ID 14441221
Sold Date 10/15/20
Style Traditional
Bedrooms 4
Full Baths 2
Half Baths 1
HOA Fees $33/qua
HOA Y/N Mandatory
Total Fin. Sqft 3066
Year Built 1996
Annual Tax Amount $6,927
Lot Size 6,621 Sqft
Acres 0.152
Property Description
Spectacular Perry home nestled in the Beacon Hill Addition. This amazing home features an oversized family room, formal dining and living area, a large kitchen with eat in area, a spacious master bedroom with vaulted ceilings along with updated master bathroom with Texas size jacuzzi tub. The second floor features 3 more bedrooms, huge media room and a cat walk that over looks the living area below. Additional solar screen, crown molding throughout, covered patio, and deck surrounded by custom landscaping. Ring doorbell and full home surveillance camera with security system. Hurry this home will not last, your new home awaits you.
Location
State TX
County Tarrant
Direction From Dallas take I-30 exit 12, exit I-20 west, exit 4538 360 South, left on Kingswood, right on Magna Carla, left on Liverpool. Or, Please use GPS.
Rooms
Dining Room 2
Interior
Interior Features Cable TV Available, Decorative Lighting, High Speed Internet Available, Vaulted Ceiling(s)
Heating Central, Natural Gas
Cooling Central Air, Electric
Flooring Carpet, Ceramic Tile, Wood
Fireplaces Number 1
Fireplaces Type Gas Logs
Appliance Dishwasher, Disposal, Electric Oven, Gas Cooktop, Plumbed for Ice Maker, Gas Water Heater
Heat Source Central, Natural Gas
Exterior
Exterior Feature Covered Patio/Porch
Garage Spaces 2.0
Fence Wood
Utilities Available City Sewer, City Water, Individual Gas Meter, Individual Water Meter
Roof Type Composition
Garage Yes
Building
Lot Description Few Trees, Sprinkler System, Subdivision
Story Two
Foundation Slab
Structure Type Brick,Siding
Schools
Elementary Schools West
Middle Schools Barnett
High Schools Bowie
School District Arlington Isd
Others
Ownership SEE OFFER INSTRUCTIONS
Acceptable Financing Cash, Conventional, FHA, VA Loan
Listing Terms Cash, Conventional, FHA, VA Loan
Financing Cash
Read Less
Want to know what your home might be worth? Contact us for a FREE valuation!

Our team is ready to help you sell your home for the highest possible price ASAP

©2024 North Texas Real Estate Information Systems.
Bought with Jonathan Jenkins • Opendoor Brokerage, LLC







