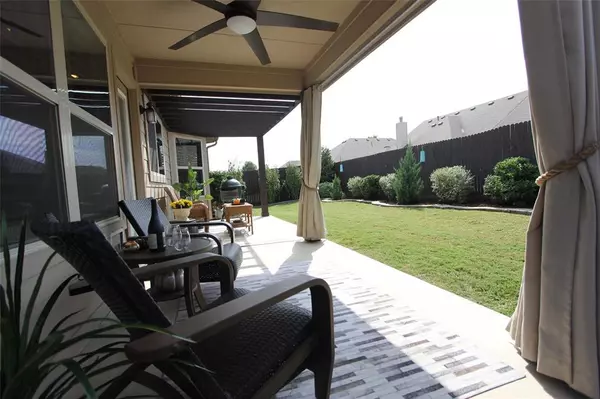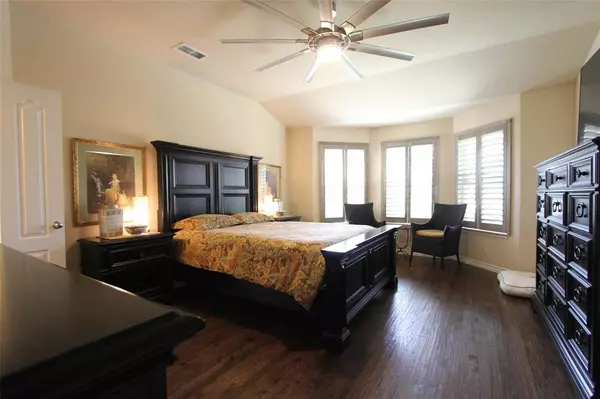$299,900
For more information regarding the value of a property, please contact us for a free consultation.
5605 Balmorhea Drive Argyle, TX 76226
3 Beds
2 Baths
2,065 SqFt
Key Details
Property Type Single Family Home
Sub Type Single Family Residence
Listing Status Sold
Purchase Type For Sale
Square Footage 2,065 sqft
Price per Sqft $145
Subdivision Country Lakes North Ph 2
MLS Listing ID 14449202
Sold Date 11/23/20
Style Traditional
Bedrooms 3
Full Baths 2
HOA Fees $31
HOA Y/N Mandatory
Total Fin. Sqft 2065
Year Built 2014
Annual Tax Amount $6,070
Lot Size 5,488 Sqft
Acres 0.126
Property Description
YOUR SEARCH IS OVER...THIS BEAUTY HAS IT ALL! Upon entering this beautifully appointed 1 story 3-2-2 Sandlin custom home with $25K in initial UPGRADES and flex space galore. Hand-Scraped HARDWOOD floors, all GRANITE countertops, 18-inch porcelain tile, and Upgraded fixtures. If that isn't enough, in 2018 Custom WOOD Plantation SHUTTERS were added throughout. Why stop there? Enjoy your landscaped yard or take a short walk to enjoy the wonderful amenities Country Lakes offers...including Club House, 2 Pools, Jacuzzi, and Playgrounds. Your new home is conveniently located 30 min N of DFW on 640 acres of countryside surrounding Argyle and Denton that encompasses hike-bike trails and stocked lakes for the kids.
Location
State TX
County Denton
Community Community Pool, Jogging Path/Bike Path, Lake, Park, Perimeter Fencing, Playground
Direction From I-35E N 2.3 milesTake exit 467 to merge onto I-35W S toward Ft WorthTake exit 79 for Robson Ranch Rd and Crawford RdTurn left onto Crawford Rd, Turn left onto John Paine Rd, Turn right onto Athens Dr, Turn right onto Granbury DrGranbury Dr turns left and becomes Balmorhea Dr
Rooms
Dining Room 2
Interior
Interior Features Cable TV Available, Decorative Lighting, High Speed Internet Available, Smart Home System
Heating Central, Heat Pump, Natural Gas
Cooling Central Air, Electric, Heat Pump
Flooring Ceramic Tile, Wood
Fireplaces Number 1
Fireplaces Type Gas Logs, Gas Starter
Appliance Built-in Gas Range, Convection Oven, Dishwasher, Disposal, Gas Cooktop, Gas Oven, Microwave, Plumbed For Gas in Kitchen, Plumbed for Ice Maker, Refrigerator
Heat Source Central, Heat Pump, Natural Gas
Laundry Full Size W/D Area
Exterior
Exterior Feature Covered Deck, Covered Patio/Porch, Rain Gutters, Lighting
Garage Spaces 2.0
Fence Wood
Community Features Community Pool, Jogging Path/Bike Path, Lake, Park, Perimeter Fencing, Playground
Utilities Available City Sewer, City Water, Sidewalk, Underground Utilities
Roof Type Composition
Parking Type Garage Door Opener, Garage Faces Front, Workshop in Garage
Total Parking Spaces 2
Garage Yes
Building
Lot Description Interior Lot, Sprinkler System, Subdivision
Story One
Foundation Slab
Level or Stories One
Structure Type Brick
Schools
Elementary Schools Ryanws
Middle Schools Mcmath
High Schools Denton
School District Denton Isd
Others
Restrictions Deed
Ownership Jerome & Cindy Lunac
Acceptable Financing Cash, Conventional, FHA, VA Loan
Listing Terms Cash, Conventional, FHA, VA Loan
Financing Conventional
Read Less
Want to know what your home might be worth? Contact us for a FREE valuation!

Our team is ready to help you sell your home for the highest possible price ASAP

©2024 North Texas Real Estate Information Systems.
Bought with Lani Hendrix • Keller Williams Realty







