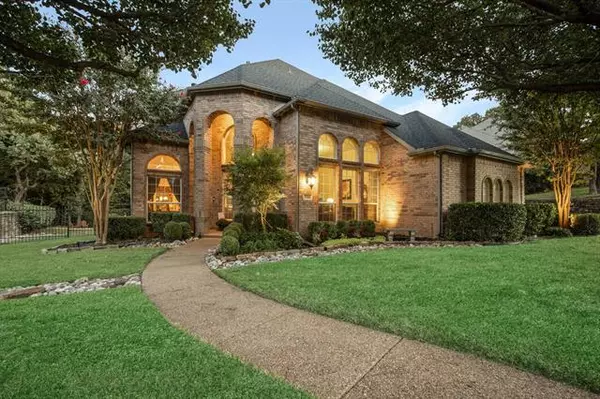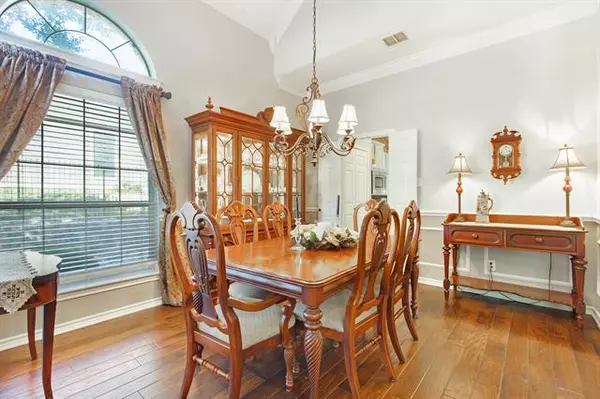$464,999
For more information regarding the value of a property, please contact us for a free consultation.
3510 Buckingham Drive Corinth, TX 76210
4 Beds
4 Baths
3,352 SqFt
Key Details
Property Type Single Family Home
Sub Type Single Family Residence
Listing Status Sold
Purchase Type For Sale
Square Footage 3,352 sqft
Price per Sqft $138
Subdivision Kensington Estate Ph I
MLS Listing ID 14442138
Sold Date 11/30/20
Style Traditional
Bedrooms 4
Full Baths 3
Half Baths 1
HOA Fees $21/ann
HOA Y/N Mandatory
Total Fin. Sqft 3352
Year Built 1999
Lot Size 0.334 Acres
Acres 0.334
Lot Dimensions 14571 1x1
Property Description
Rare opportunity in highly sought-after Kensington Estates. Beautiful landscaped property backs up to the heavily forested corps of engineers property providing plenty of privacy for the homeowners. Stunning 4 bedroom, 3.5 bath, 3 car garage with hand scraped hardwoods, two living areas, game room, study, built-ins, plenty of storage, with walk out attic space. Home features fresh paint, numerous upgrades, a gourmet kitchen with island and granite counter tops. Downstairs master, family room, and dining area provide beautiful views of the incredible backyard with two decks, and direct access to hiking trails surrounding Lake Lewisville. Perfect for entertaining and everyday living.
Location
State TX
County Denton
Community Greenbelt
Direction Swisher Rd. (FM 2181) turn South on Windsor Drive into Kensington Estates. Turn left on Bridgstone and right on Buckingham. Home is directly on the left.
Rooms
Dining Room 2
Interior
Interior Features Cable TV Available, Decorative Lighting, Vaulted Ceiling(s)
Heating Central, Natural Gas, Zoned
Cooling Attic Fan, Ceiling Fan(s), Central Air, Electric, Zoned
Flooring Carpet, Ceramic Tile, Wood
Fireplaces Number 1
Fireplaces Type Gas Logs, Gas Starter
Appliance Electric Oven, Microwave, Plumbed for Ice Maker, Vented Exhaust Fan, Gas Water Heater
Heat Source Central, Natural Gas, Zoned
Laundry Electric Dryer Hookup, Full Size W/D Area, Washer Hookup
Exterior
Exterior Feature Covered Patio/Porch, Rain Gutters
Garage Spaces 3.0
Fence Metal
Community Features Greenbelt
Utilities Available City Sewer, City Water, Sidewalk
Roof Type Composition
Parking Type Garage, Garage Faces Side, Oversized
Garage Yes
Building
Lot Description Adjacent to Greenbelt, Agricultural, Greenbelt, Interior Lot, Landscaped, Many Trees, Sprinkler System, Subdivision
Story Two
Foundation Slab
Structure Type Brick
Schools
Elementary Schools Mildrdhawk
Middle Schools Crownover
High Schools Guyer
School District Denton Isd
Others
Ownership Owner of record
Acceptable Financing Conventional
Listing Terms Conventional
Financing VA
Special Listing Condition Deed Restrictions
Read Less
Want to know what your home might be worth? Contact us for a FREE valuation!

Our team is ready to help you sell your home for the highest possible price ASAP

©2024 North Texas Real Estate Information Systems.
Bought with Jack Mallouf • Ebby Halliday, REALTORS/FM







