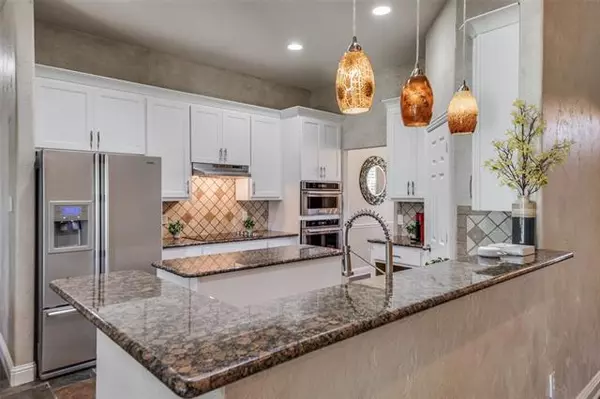$500,000
For more information regarding the value of a property, please contact us for a free consultation.
14325 Aston Falls Drive Haslet, TX 76052
3 Beds
3 Baths
3,390 SqFt
Key Details
Property Type Single Family Home
Sub Type Single Family Residence
Listing Status Sold
Purchase Type For Sale
Square Footage 3,390 sqft
Price per Sqft $147
Subdivision Aston Meadows
MLS Listing ID 14446332
Sold Date 11/23/20
Style Ranch,Traditional
Bedrooms 3
Full Baths 2
Half Baths 1
HOA Fees $25/ann
HOA Y/N Mandatory
Total Fin. Sqft 3390
Year Built 2001
Lot Size 1.010 Acres
Acres 1.01
Lot Dimensions 43995
Property Description
Stunning one of a kind custom former model. Many quality updates_upgrades,ready for the new owner.(see entire list in transaction desk)Hardwood flooring,AC replaced in both primary and secondary zones,remodeled in last couple of weeks-Kitchen and master bath.windows replaced 2018, plantation shutters, fresh paint throughout most of property.Zeroscape landscaping 2018,water heaters 2018, New Kitchen Aid Convection microwave and built in oven,new cooktop.New Kraus steel farm sink single bowl.whole house water filtration system,Class IV Metal shake metal roof 2018. 30X40 insulated workshop with truck bay door.Oversize 3 car garage,20X26 covered outdoor living area.Fruit trees.Pride of ownership is apparent.
Location
State TX
County Tarrant
Direction I35 to Hwy 287 (Decatur) exit Avondale-Haslet. North on service road to Bates-aston, Left on Aston Meadows, left on Aston Falls, estate is on the corner.
Rooms
Dining Room 2
Interior
Interior Features Cable TV Available, Decorative Lighting, Dry Bar, High Speed Internet Available, Other, Sound System Wiring, Vaulted Ceiling(s)
Heating Central, Electric
Cooling Ceiling Fan(s), Central Air, Electric
Flooring Carpet, Slate, Wood
Fireplaces Number 2
Fireplaces Type Brick, Decorative, Gas Logs, See Through Fireplace, Stone, Wood Burning
Equipment Satellite Dish
Appliance Convection Oven, Dishwasher, Disposal, Electric Cooktop, Electric Oven, Microwave, Plumbed for Ice Maker, Vented Exhaust Fan, Water Filter, Electric Water Heater
Heat Source Central, Electric
Laundry Electric Dryer Hookup, Full Size W/D Area, Washer Hookup
Exterior
Exterior Feature Covered Patio/Porch, Rain Gutters, Lighting, Other, RV/Boat Parking, Storage
Garage Spaces 3.0
Fence Vinyl, Wood
Utilities Available Aerobic Septic, All Weather Road, Asphalt, Septic, Underground Utilities, Unincorporated, Well
Roof Type Metal,Shake
Parking Type Covered, Garage Door Opener, Garage Faces Rear, Garage Faces Side, Oversized
Garage Yes
Building
Lot Description Acreage, Corner Lot, Few Trees, Landscaped, Lrg. Backyard Grass, Many Trees, Sprinkler System, Subdivision
Story One
Foundation Slab
Structure Type Brick,Rock/Stone
Schools
Elementary Schools Haslet
Middle Schools Wilson
High Schools Eaton
School District Northwest Isd
Others
Ownership see agent
Financing Conventional
Special Listing Condition Aerial Photo
Read Less
Want to know what your home might be worth? Contact us for a FREE valuation!

Our team is ready to help you sell your home for the highest possible price ASAP

©2024 North Texas Real Estate Information Systems.
Bought with Betsy Weber Hurst • Coldwell Banker Realty







