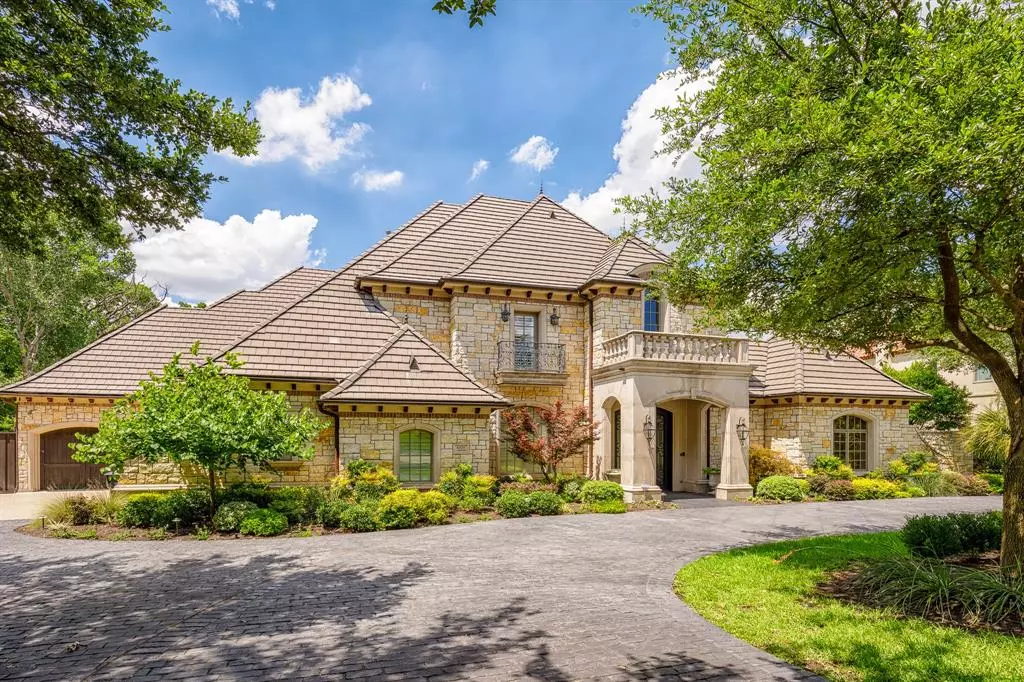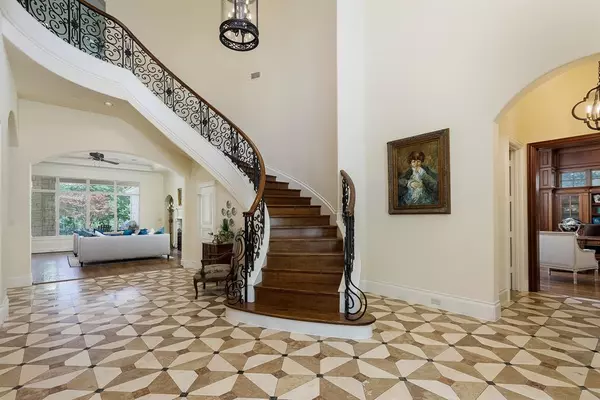$1,795,000
For more information regarding the value of a property, please contact us for a free consultation.
6321 CARRINGTON Drive Dallas, TX 75254
4 Beds
8 Baths
6,832 SqFt
Key Details
Property Type Single Family Home
Sub Type Single Family Residence
Listing Status Sold
Purchase Type For Sale
Square Footage 6,832 sqft
Price per Sqft $262
Subdivision Oaks At Williamsburg
MLS Listing ID 14373844
Sold Date 11/24/20
Style Traditional
Bedrooms 4
Full Baths 5
Half Baths 3
HOA Fees $434/ann
HOA Y/N Mandatory
Total Fin. Sqft 6832
Year Built 2003
Lot Size 2.050 Acres
Acres 2.05
Property Description
There is not a better view in Dallas at this price point on 2+acre green belt creek lot - a Sharif Munir built home in Oaks at Williamsburg. Secure, private treed lot is the perfect oasis nestled in the heart of north Dallas! Open floorplan with walls of windows across the back of the home, offers incredible views of the acreage. Soaring ceilings and top-of-the line finishes are perfect for entertaining. Updates include hand scraped hardwords through out, fresh paint and professionally designed interiors, making it move in ready! Each of the bedrooms features its own ensuite bath and the owners suite boasts a sitting area, his and her baths, and WICs. Garages for 4 cars, & tons of storage! This one has it all
Location
State TX
County Dallas
Community Gated
Direction 6321 CARRINGTON is located in the gated community known as Oaks at Williamsburg, just off Hughes Lane. From Preston, go east on Hughes Lane, and then turn left to gated entrance.
Rooms
Dining Room 2
Interior
Interior Features Built-in Wine Cooler, Cable TV Available, Decorative Lighting, High Speed Internet Available, Multiple Staircases, Vaulted Ceiling(s), Wet Bar
Heating Central, Natural Gas, Zoned
Cooling Central Air, Electric, Zoned
Flooring Wood
Fireplaces Number 3
Fireplaces Type Gas Starter
Appliance Built-in Refrigerator, Commercial Grade Range, Dishwasher, Disposal, Double Oven, Microwave, Plumbed for Ice Maker
Heat Source Central, Natural Gas, Zoned
Exterior
Exterior Feature Attached Grill, Balcony, Covered Patio/Porch, Rain Gutters, Outdoor Living Center
Garage Spaces 4.0
Fence Wrought Iron
Pool Gunite, In Ground, Pool/Spa Combo, Sport
Community Features Gated
Utilities Available City Sewer, City Water, Curbs, Underground Utilities
Roof Type Slate,Tile
Parking Type 2-Car Double Doors, 2-Car Single Doors, Circular Driveway
Total Parking Spaces 4
Garage Yes
Private Pool 1
Building
Lot Description Acreage, Cul-De-Sac, Greenbelt, Landscaped, Lrg. Backyard Grass, Many Trees, Sprinkler System
Story Two
Foundation Slab
Level or Stories Two
Structure Type Brick,Rock/Stone,Siding
Schools
Elementary Schools Frank
Middle Schools Benjamin Franklin
High Schools Hillcrest
School District Dallas Isd
Others
Ownership SEE LISTING AGENT
Acceptable Financing Cash, Conventional
Listing Terms Cash, Conventional
Financing Conventional
Special Listing Condition Aerial Photo
Read Less
Want to know what your home might be worth? Contact us for a FREE valuation!

Our team is ready to help you sell your home for the highest possible price ASAP

©2024 North Texas Real Estate Information Systems.
Bought with Non-Mls Member • NON MLS







