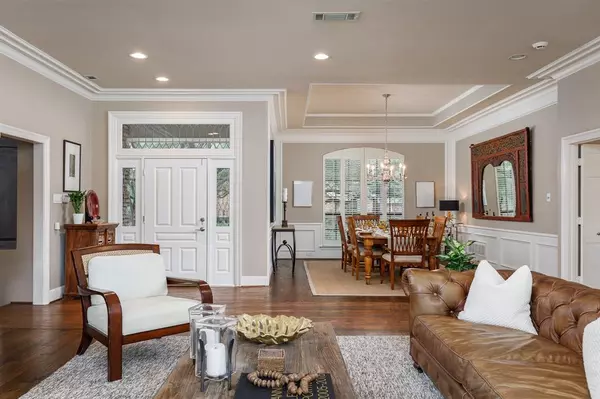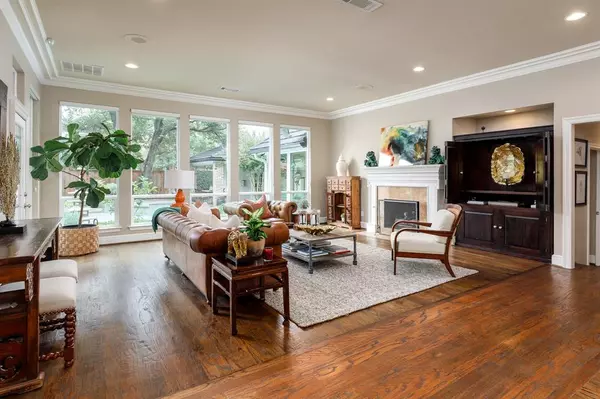$949,900
For more information regarding the value of a property, please contact us for a free consultation.
5520 CEDAR CREEK Lane Dallas, TX 75252
5 Beds
6 Baths
4,412 SqFt
Key Details
Property Type Single Family Home
Sub Type Single Family Residence
Listing Status Sold
Purchase Type For Sale
Square Footage 4,412 sqft
Price per Sqft $215
Subdivision Prestonwood West #1-3 (Cda), B
MLS Listing ID 14459915
Sold Date 12/10/20
Style Traditional
Bedrooms 5
Full Baths 5
Half Baths 1
HOA Fees $12/ann
HOA Y/N Mandatory
Total Fin. Sqft 4412
Year Built 1983
Lot Size 0.460 Acres
Acres 0.46
Property Description
Don't miss this incredible opportunity to own an impressive Stelcot built one-story home with top-of-the-line finishes on a nearly half acre lot in Prestonwood West. Nestled in a quiet cul-de-sac on one of the largest lots in the neighborhood, this home has it all! 5beds, 5.1baths, 3LAs, 3car with pool, spa, pool house and more! Perfect for entertaining, inside and out, the property offers all the rooms a family needs in 2020. 3-way bedroom split ensures room for dual offices and space for the children to learn. Pool house with kitchen, bath and sauna, provides additional flex space for parties, nanny or in-law quarters or weekly poker games! Current owners have added updates throughout. Hurry! It won't last!
Location
State TX
County Collin
Direction TAKE CAMPBELL WEST OF PRESTON and continue as Campbell turns north; turn left on Covehaven, right on Lost View and right into Cedar Creek Ln cul-de-sac. Home is the first on your right.
Rooms
Dining Room 2
Interior
Interior Features Decorative Lighting, High Speed Internet Available, Sound System Wiring, Vaulted Ceiling(s), Wet Bar
Heating Central, Natural Gas, Zoned
Cooling Central Air, Electric, Zoned
Flooring Wood
Fireplaces Number 3
Fireplaces Type Gas Logs, Master Bedroom
Appliance Dishwasher, Disposal, Double Oven, Gas Cooktop, Microwave
Heat Source Central, Natural Gas, Zoned
Laundry Full Size W/D Area
Exterior
Exterior Feature Covered Deck, Covered Patio/Porch, Garden(s), Private Yard
Garage Spaces 3.0
Fence Brick, Wood
Pool Gunite, In Ground, Pool/Spa Combo
Utilities Available Alley, City Sewer, City Water
Roof Type Fiber Cement
Total Parking Spaces 3
Garage Yes
Private Pool 1
Building
Lot Description Corner Lot, Cul-De-Sac, Few Trees, Interior Lot, Landscaped, Sprinkler System
Story One
Foundation Slab
Level or Stories One
Structure Type Brick,Siding
Schools
Elementary Schools Haggar
Middle Schools Frankford
High Schools Plano West
School District Plano Isd
Others
Ownership SEE LISTING AGENT
Acceptable Financing Cash, Conventional
Listing Terms Cash, Conventional
Financing VA
Read Less
Want to know what your home might be worth? Contact us for a FREE valuation!

Our team is ready to help you sell your home for the highest possible price ASAP

©2025 North Texas Real Estate Information Systems.
Bought with Brian Schoby • Coldwell Banker Apex, REALTORS






