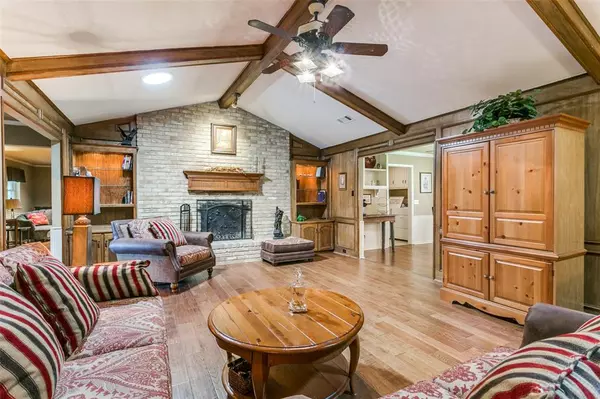$362,500
For more information regarding the value of a property, please contact us for a free consultation.
1041 Wilshire Drive Trophy Club, TX 76262
3 Beds
3 Baths
2,369 SqFt
Key Details
Property Type Single Family Home
Sub Type Single Family Residence
Listing Status Sold
Purchase Type For Sale
Square Footage 2,369 sqft
Price per Sqft $153
Subdivision Trophy Club # 5
MLS Listing ID 14367393
Sold Date 11/13/20
Style Traditional
Bedrooms 3
Full Baths 2
Half Baths 1
HOA Y/N None
Total Fin. Sqft 2369
Year Built 1979
Annual Tax Amount $7,155
Lot Size 0.310 Acres
Acres 0.31
Property Description
BACK ON MARKET - BUYER FINANCING FELL THROUGH. Gorgeous, totally updated custom 1 story home on huge corner lot with extensive professional landscaping and handsome, mature trees. Luxury hard wood floors run throughout home including the oversized living room boasting soaring wood beamed ceilings opens to the spacious family room with full wet barp erfect for entertaining. The fully updated kitchen includes custom lighted glass front cabinets, granite counter tops and built in buffet. updated appliances and is open to casual eating area with huge window. Fabulous master suite oasis with fabulous master bath and his and her's closets. All baths updated. Truly stunning backyard with pergolas and beautiful foliage
Location
State TX
County Denton
Community Club House, Community Pool, Greenbelt, Jogging Path/Bike Path, Park, Playground, Tennis Court(S)
Direction HWY 114 TO NORTH ON TROPHY CLUB DRIVE. STAY ON TROPHY CLUB DR. TO LEFT ON CARNOUSTIE DR. THEN RIGHT ON WILSHIRE DR.
Rooms
Dining Room 2
Interior
Interior Features Cable TV Available, Decorative Lighting, Paneling, Vaulted Ceiling(s), Wainscoting, Wet Bar
Heating Central, Electric
Cooling Ceiling Fan(s), Central Air, Electric
Flooring Carpet, Ceramic Tile, Wood
Fireplaces Number 1
Fireplaces Type Brick, Wood Burning
Appliance Dishwasher, Disposal, Double Oven, Electric Cooktop, Electric Oven, Microwave, Plumbed for Ice Maker, Electric Water Heater
Heat Source Central, Electric
Laundry Electric Dryer Hookup, Full Size W/D Area, Washer Hookup
Exterior
Exterior Feature Covered Patio/Porch, Garden(s), Rain Gutters, Storage
Garage Spaces 2.0
Fence Wrought Iron, Wood
Community Features Club House, Community Pool, Greenbelt, Jogging Path/Bike Path, Park, Playground, Tennis Court(s)
Utilities Available Concrete, Curbs, Individual Water Meter, MUD Sewer, MUD Water, Sidewalk, Underground Utilities
Roof Type Slate,Tile
Parking Type 2-Car Double Doors, Garage Door Opener, Garage Faces Rear, Workshop in Garage
Total Parking Spaces 2
Garage Yes
Building
Lot Description Corner Lot, Cul-De-Sac, Few Trees, Sprinkler System, Subdivision
Story One
Foundation Slab
Level or Stories One
Structure Type Brick
Schools
Elementary Schools Lakeview
Middle Schools Medlin
High Schools Byron Nelson
School District Northwest Isd
Others
Ownership SEE TAX
Financing Conventional
Read Less
Want to know what your home might be worth? Contact us for a FREE valuation!

Our team is ready to help you sell your home for the highest possible price ASAP

©2024 North Texas Real Estate Information Systems.
Bought with Kathy Johnson • Keller Williams Realty







