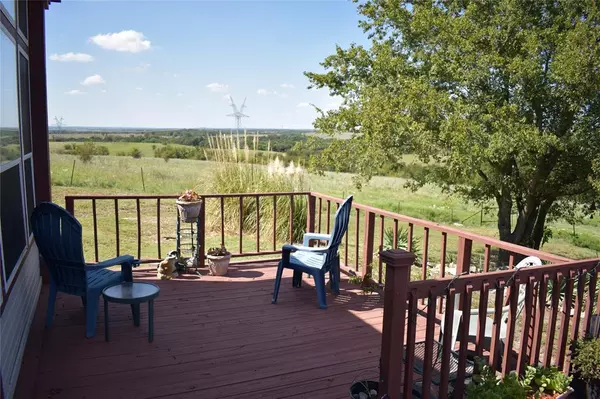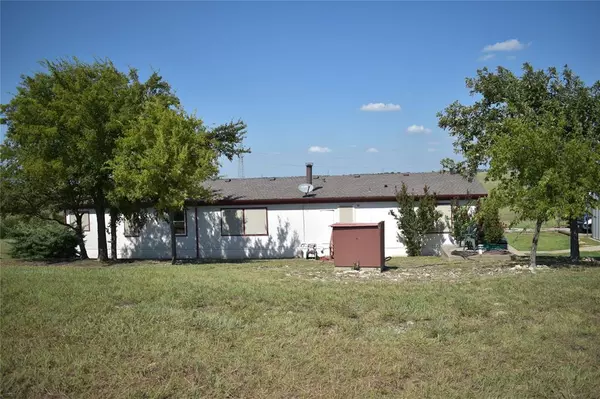$289,000
For more information regarding the value of a property, please contact us for a free consultation.
273 County RD 2610 Decatur, TX 76234
4 Beds
3 Baths
2,496 SqFt
Key Details
Property Type Manufactured Home
Sub Type Manufactured Home
Listing Status Sold
Purchase Type For Sale
Square Footage 2,496 sqft
Price per Sqft $115
Subdivision Bbb & Crr Coa-125
MLS Listing ID 14429390
Sold Date 11/06/20
Style Traditional
Bedrooms 4
Full Baths 3
HOA Y/N None
Total Fin. Sqft 2496
Year Built 1999
Annual Tax Amount $1,681
Lot Size 6.010 Acres
Acres 6.01
Property Description
***LOOK PICTURE PERFECT VIEWS***AWESOME HOME ON HILLTOP*THE FRONT DECK VIEWS ENGULF A GORGEOUS 2 ACRE LAKE AND YOU CAN SEE FOR MILES*2496 SQ FT*4 BEDRM*3 BATH*MASTER WITH MASTER BATH*WALK IN CLOSET*2 LIVING AREAS*LIVING WITH WOOD BURNING FIREPLACE*FORMAL LIVING AREA*HUGE WINDOWS*BREATHTAKING VIEWS*GOURMET KITCHEN WITH ISLAND*PANTRY*CUSTOM CABINETS*OPEN CONCEPT*BREAKFAST NOOK*FORMAL DINING*HUGE UTILITY WITH SINK*CABINETS 2nd AS MUD RM*IMPROVEMENTS INCLUDE A 40x24 QUONSET HUT SHOP W-ELECTRIC*INSULATED*HUGE 16' WIDE 12' TALL garage door with remote*PERSONAL DOOR*LOFT 14x24*2 CARPORTS 16x20*25X20 both 12'tall at center*A STORM SHELTER*WATER WELL*BUYER TO VERIFY ALL INFO*Ask about adjoining raw land for sale
Location
State TX
County Wise
Direction Follow US-380 W to Co Rd 2513 in Wise County*Continue on Co Rd 2513. Drive to Allison-Slidell Rd*Turn right onto Co Rd 2513*Continue to follow Co Rd 2513*Turn right 1.0 mi which is Co Rd 2610*LOOK FOR SIGN*Turn left into gate
Rooms
Dining Room 2
Interior
Interior Features Cable TV Available, Decorative Lighting, Flat Screen Wiring, High Speed Internet Available, Vaulted Ceiling(s)
Heating Central, Electric
Cooling Central Air, Electric
Flooring Carpet, Laminate, Vinyl
Fireplaces Number 1
Fireplaces Type Stone, Wood Burning
Appliance Dishwasher, Disposal, Electric Cooktop, Electric Oven, Plumbed for Ice Maker
Heat Source Central, Electric
Laundry Electric Dryer Hookup, Full Size W/D Area, Washer Hookup
Exterior
Exterior Feature Rain Gutters, RV/Boat Parking, Storm Cellar
Carport Spaces 2
Fence Barbed Wire
Utilities Available Gravel/Rock, Outside City Limits, Private Road, Septic, Well
Roof Type Composition
Total Parking Spaces 2
Garage Yes
Building
Lot Description Acreage, Few Trees, Landscaped, Lrg. Backyard Grass, Pasture, Water/Lake View
Story One
Foundation Other
Level or Stories One
Structure Type Siding
Schools
Elementary Schools Slidell
Middle Schools Slidell
High Schools Slidell
School District Slidell Isd
Others
Restrictions No Known Restriction(s)
Ownership JOHNSON
Acceptable Financing Cash, Conventional, FHA, VA Loan
Listing Terms Cash, Conventional, FHA, VA Loan
Financing FHA
Special Listing Condition Survey Available
Read Less
Want to know what your home might be worth? Contact us for a FREE valuation!

Our team is ready to help you sell your home for the highest possible price ASAP

©2024 North Texas Real Estate Information Systems.
Bought with Angel Mccullough • It's Closing Time Realty







