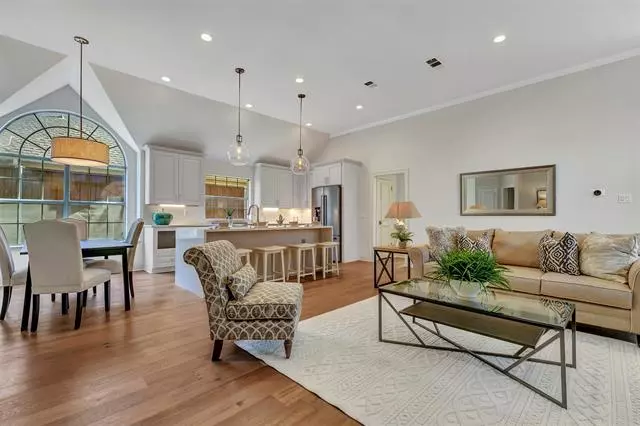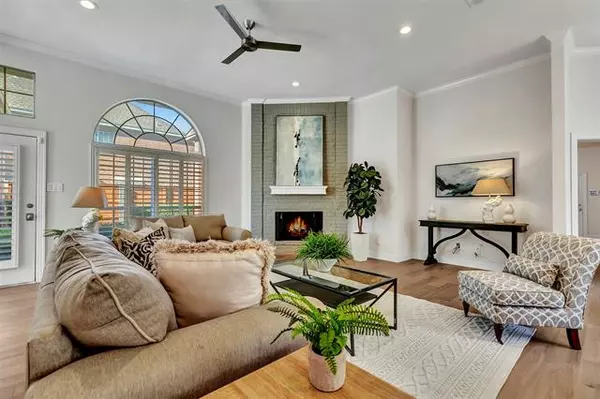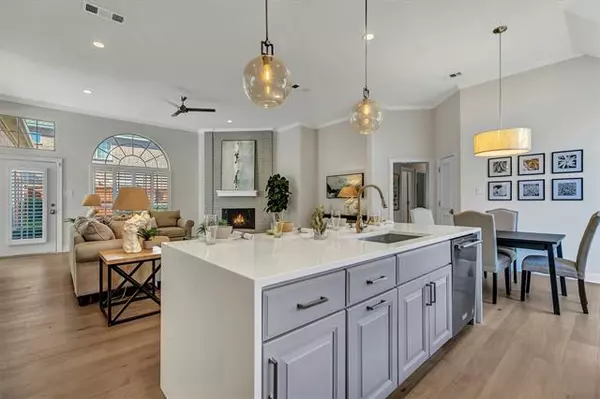$625,000
For more information regarding the value of a property, please contact us for a free consultation.
5025 Hudson Drive Plano, TX 75093
4 Beds
3 Baths
3,098 SqFt
Key Details
Property Type Single Family Home
Sub Type Single Family Residence
Listing Status Sold
Purchase Type For Sale
Square Footage 3,098 sqft
Price per Sqft $201
Subdivision Shepards Glen
MLS Listing ID 14478240
Sold Date 01/06/21
Bedrooms 4
Full Baths 3
HOA Y/N Voluntary
Total Fin. Sqft 3098
Year Built 1993
Annual Tax Amount $8,850
Lot Size 9,583 Sqft
Acres 0.22
Lot Dimensions 136 x 70
Property Description
Multiple offers received. Please submit your offers by 6PM Monday December the 7th. Stunning property in the desirable Shepards Glen subdivision. Remodeled one story home that features a custom floor plan. Engineered hard wood floors throughout adds a subtle contrast to the color of the walls. Quartz waterfall kitchen island with a single bowl full size kitchen sink. Wall of windows in the living room keeps it light & bright. The open floorplan is great for entertaining. The master bedroom is situated privately at the end of the hallway featuring french doors to the outside patio, crown moulding, 5.5 inch baseboards. The master bath has a beautifully tiled shower and a stand alone tub.
Location
State TX
County Collin
Direction From the Dallas North Tollway, exit Plano Parkway east. Turn left (North) on Ventura Dr. then turn right on Hudson Drive. The house will be on the left side.
Rooms
Dining Room 1
Interior
Interior Features Cable TV Available, High Speed Internet Available
Heating Central, Natural Gas, Zoned
Cooling Central Air, Electric, Zoned
Flooring Ceramic Tile, Other
Fireplaces Number 2
Fireplaces Type Brick, Gas Starter, Other
Appliance Dishwasher, Disposal, Electric Cooktop, Electric Oven, Plumbed for Ice Maker, Refrigerator, Gas Water Heater
Heat Source Central, Natural Gas, Zoned
Laundry Electric Dryer Hookup, Full Size W/D Area, Washer Hookup
Exterior
Exterior Feature Covered Patio/Porch, Rain Gutters
Garage Spaces 3.0
Fence Wood
Utilities Available Alley, City Sewer, City Water, Concrete, Individual Gas Meter, Individual Water Meter, Sidewalk, Underground Utilities
Roof Type Composition
Garage Yes
Building
Lot Description Few Trees, Interior Lot, Sprinkler System, Subdivision
Story One
Foundation Slab
Structure Type Brick,Siding
Schools
Elementary Schools Huffman
Middle Schools Renner
High Schools Plano West
School District Plano Isd
Others
Restrictions Other
Ownership Owner of Record
Acceptable Financing Cash, Conventional, FHA, VA Loan
Listing Terms Cash, Conventional, FHA, VA Loan
Financing Conventional
Read Less
Want to know what your home might be worth? Contact us for a FREE valuation!

Our team is ready to help you sell your home for the highest possible price ASAP

©2025 North Texas Real Estate Information Systems.
Bought with Hope Aubert-Schall • RE/MAX Town & Country






