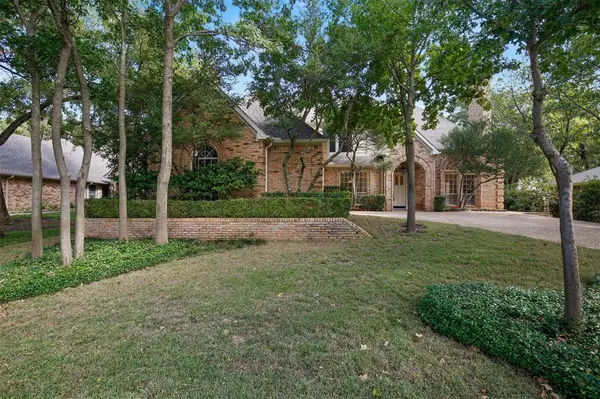$555,000
For more information regarding the value of a property, please contact us for a free consultation.
21 Troon Drive Trophy Club, TX 76262
4 Beds
3 Baths
3,506 SqFt
Key Details
Property Type Single Family Home
Sub Type Single Family Residence
Listing Status Sold
Purchase Type For Sale
Square Footage 3,506 sqft
Price per Sqft $158
Subdivision Lake Forest Village Ph 1
MLS Listing ID 14425347
Sold Date 02/04/21
Style Traditional
Bedrooms 4
Full Baths 3
HOA Y/N None
Total Fin. Sqft 3506
Year Built 1985
Annual Tax Amount $8,112
Lot Size 10,541 Sqft
Acres 0.242
Property Description
Amazingly updated timeless traditional situated on premium golf course lot! The chef's kitchen is a true show stopper with features that include an exposed brick wall, tons of natural light & views of the golf course, ss appliances, granite counters, plus a huge breakfast area with a built-in desk. Downstairs features two living areas, a wet bar, engineered hardwood floors, and guest room with full bath. Oversized primary bedroom with sitting area, balcony, 8x13 closet, and amazing spa-like bath with the type of custom touches you would see in magazines! Roof and siding less than 1 year. Treasure trove of amenities & conveniences nearby! Pride in ownership shows! Come make this gem your perfect home sweet home!
Location
State TX
County Denton
Community Community Pool, Golf
Direction Head northwest on TX-114 W, Take the exit toward Trophy Club Dr-Westlake Pkwy, Merge onto TX-114 Frontage Rd, Turn right onto Trophy Club Dr, Turn right onto Indian Creek Dr, Turn left onto Troon Drive
Rooms
Dining Room 2
Interior
Interior Features Cable TV Available, Central Vacuum, Decorative Lighting, Dry Bar, High Speed Internet Available, Paneling, Sound System Wiring, Vaulted Ceiling(s), Wainscoting, Wet Bar
Heating Central, Electric
Cooling Attic Fan, Ceiling Fan(s), Central Air, Electric
Flooring Carpet, Other, Slate, Wood
Fireplaces Number 1
Fireplaces Type Wood Burning
Equipment Intercom
Appliance Built-in Refrigerator, Dishwasher, Disposal, Electric Cooktop, Electric Oven, Electric Range, Ice Maker, Microwave, Plumbed for Ice Maker, Water Purifier, Electric Water Heater
Heat Source Central, Electric
Laundry Electric Dryer Hookup, Full Size W/D Area, Washer Hookup
Exterior
Exterior Feature Balcony, Covered Patio/Porch, Lighting
Garage Spaces 2.0
Fence None
Community Features Community Pool, Golf
Utilities Available City Sewer, City Water, Concrete, Individual Water Meter, MUD Sewer, MUD Water
Roof Type Composition
Parking Type 2-Car Single Doors, Covered, Garage Door Opener
Total Parking Spaces 2
Garage Yes
Building
Lot Description Landscaped, Many Trees, On Golf Course, Sprinkler System
Story Two
Foundation Slab
Level or Stories Two
Structure Type Brick,Wood
Schools
Elementary Schools Lakeview
Middle Schools Medlin
High Schools Byron Nelson
School District Northwest Isd
Others
Ownership On File
Acceptable Financing Cash, Conventional
Listing Terms Cash, Conventional
Financing Conventional
Special Listing Condition Aerial Photo, Survey Available
Read Less
Want to know what your home might be worth? Contact us for a FREE valuation!

Our team is ready to help you sell your home for the highest possible price ASAP

©2024 North Texas Real Estate Information Systems.
Bought with Mark Bouchard • Mersaes Real Estate, Inc.







