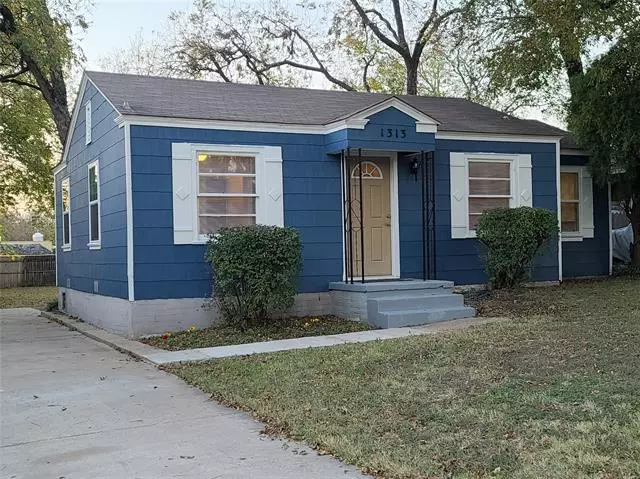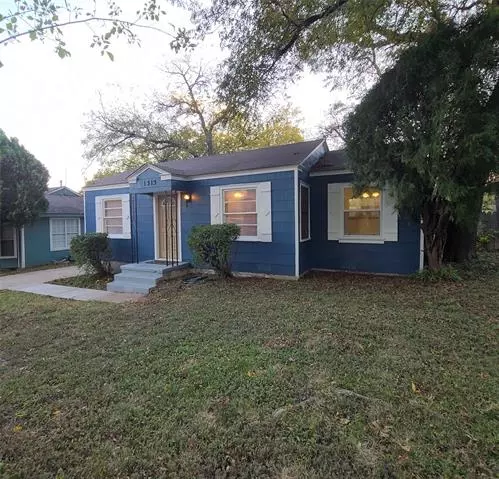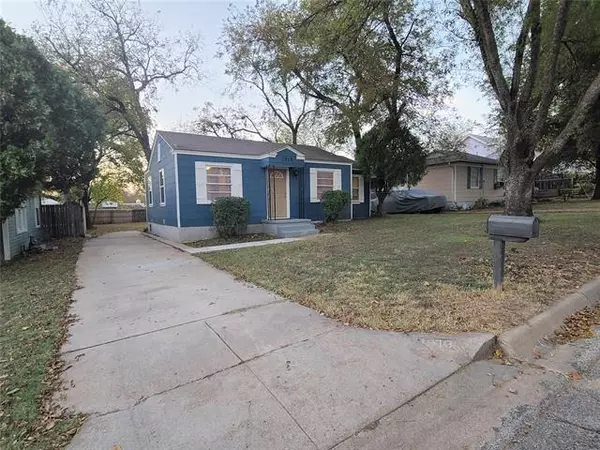$169,900
For more information regarding the value of a property, please contact us for a free consultation.
1313 Westwick Drive River Oaks, TX 76114
3 Beds
1 Bath
1,238 SqFt
Key Details
Property Type Single Family Home
Sub Type Single Family Residence
Listing Status Sold
Purchase Type For Sale
Square Footage 1,238 sqft
Price per Sqft $137
Subdivision River Oaks Add
MLS Listing ID 14470790
Sold Date 03/01/21
Style Craftsman,Traditional
Bedrooms 3
Full Baths 1
HOA Y/N None
Total Fin. Sqft 1238
Year Built 1943
Annual Tax Amount $3,004
Lot Size 7,971 Sqft
Acres 0.183
Lot Dimensions 53x145
Property Description
Charming 3 bedroom cottage offers original charm, mixed with newer upgrades throughout. The homes stunning original wood floors are lovingly restored along with the exterior siding, maintaining that cottage feel. The long driveway offers ample parking for multiple vehicles. The oversized backyard has access from Westwick as well as Roberts Cut Off, fantastic opportunity to build a large garage or shop. A larger than expected master bedroom is found on the back of the house with multiple windows for natural light. The kitchen work space with dishwasher and quaint pass-through to dining area. Fantastic location, close to schools, shopping and major roads for commuting. Budget friendly and move in ready
Location
State TX
County Tarrant
Direction From Roberts Cut Off, turn on Almena Rd and immediate left on Westwick. Home is on your left.
Rooms
Dining Room 1
Interior
Interior Features Cable TV Available, Decorative Lighting, High Speed Internet Available
Heating Central, Natural Gas
Cooling Ceiling Fan(s), Central Air, Electric
Flooring Wood
Appliance Dishwasher, Gas Range, Plumbed For Gas in Kitchen, Refrigerator, Gas Water Heater
Heat Source Central, Natural Gas
Exterior
Exterior Feature Rain Gutters
Fence Wood
Utilities Available City Sewer, City Water, Curbs, Individual Gas Meter
Roof Type Composition
Parking Type Assigned
Garage No
Building
Lot Description Few Trees, Interior Lot, Lrg. Backyard Grass, Many Trees, Subdivision
Story One
Foundation Pillar/Post/Pier
Structure Type Siding,Wood
Schools
Elementary Schools Castleberr
Middle Schools Marsh
High Schools Castleberr
School District Castleberry Isd
Others
Ownership See tax records
Acceptable Financing Cash, Conventional, FHA, VA Loan
Listing Terms Cash, Conventional, FHA, VA Loan
Financing FHA
Read Less
Want to know what your home might be worth? Contact us for a FREE valuation!

Our team is ready to help you sell your home for the highest possible price ASAP

©2024 North Texas Real Estate Information Systems.
Bought with Mark Thomas • RE/MAX Unlimited







