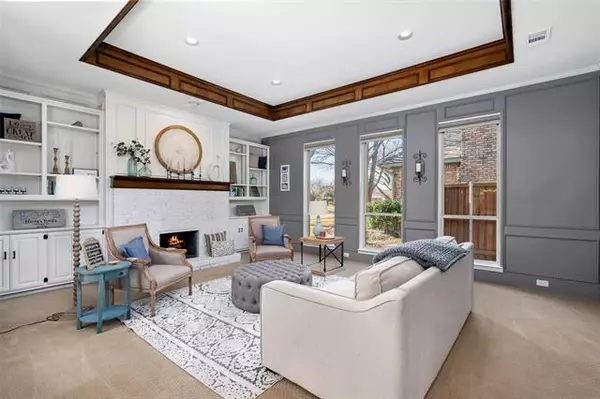$439,900
For more information regarding the value of a property, please contact us for a free consultation.
3909 Nantucket Drive Plano, TX 75023
4 Beds
3 Baths
2,718 SqFt
Key Details
Property Type Single Family Home
Sub Type Single Family Residence
Listing Status Sold
Purchase Type For Sale
Square Footage 2,718 sqft
Price per Sqft $161
Subdivision Parkway Estates
MLS Listing ID 14507007
Sold Date 03/05/21
Style Ranch,Traditional
Bedrooms 4
Full Baths 3
HOA Y/N None
Total Fin. Sqft 2718
Year Built 1986
Annual Tax Amount $8,119
Lot Size 10,018 Sqft
Acres 0.23
Property Description
*Multiple offers received. Highest and best due by Sun. at 11 am. The WOW factor is in this beautifully updated one-story home nestled in the heart of Plano. Fall in love with attention to detail in every room & charming accents thru-out. Enjoy hosting family gatherings in the spacious living area with pocket doors leading into the cozy den or media room. Preparing meals is a breeze in the updated kitchen highlighted by an awe-inspiring skylight with wood beam detail & view of the backyard. A split guest room with full bath offers peace and quiet to visitors while the primary bedroom features a tranquil and fully updated en suite & over-sized WIC. At the end of the day unwind outdoors on the paved patio.
Location
State TX
County Collin
Direction From 121 exit Coit and head South. Turn left on Cross Bend, right on Plymouth, left on Nantucket. Home is on the left.
Rooms
Dining Room 2
Interior
Interior Features Cable TV Available, Decorative Lighting, Dry Bar, High Speed Internet Available, Vaulted Ceiling(s)
Heating Central, Natural Gas
Cooling Ceiling Fan(s), Central Air, Electric
Flooring Carpet, Ceramic Tile, Wood
Fireplaces Number 1
Fireplaces Type Brick, Gas Logs
Equipment Satellite Dish
Appliance Dishwasher, Disposal, Electric Cooktop, Microwave, Plumbed for Ice Maker, Vented Exhaust Fan, Gas Water Heater
Heat Source Central, Natural Gas
Laundry Full Size W/D Area, Washer Hookup
Exterior
Exterior Feature Covered Patio/Porch, Rain Gutters, Lighting
Garage Spaces 2.0
Fence Wood
Utilities Available Alley, City Sewer, City Water, Concrete, Curbs, Sidewalk
Roof Type Composition
Parking Type Garage Door Opener, Garage, Garage Faces Rear
Garage Yes
Building
Lot Description Few Trees, Interior Lot, Landscaped, Sprinkler System, Subdivision
Story One
Foundation Slab
Structure Type Brick
Schools
Elementary Schools Wells
Middle Schools Haggard
High Schools Plano Senior
School District Plano Isd
Others
Ownership See Tax
Acceptable Financing Cash, Conventional, FHA, VA Loan
Listing Terms Cash, Conventional, FHA, VA Loan
Financing Conventional
Read Less
Want to know what your home might be worth? Contact us for a FREE valuation!

Our team is ready to help you sell your home for the highest possible price ASAP

©2024 North Texas Real Estate Information Systems.
Bought with Kiley Evans • Compass RE Texas, LLC.







