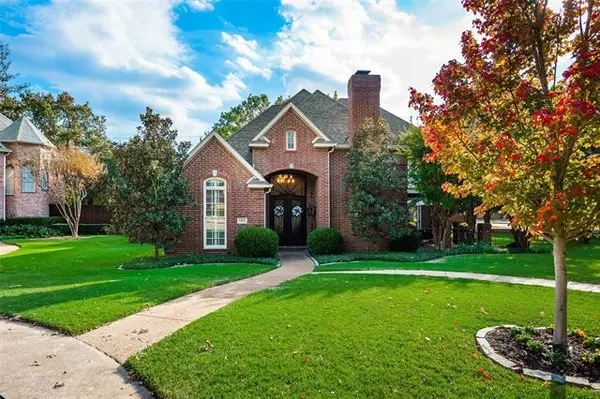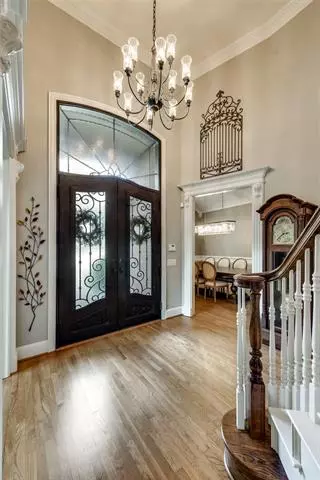$849,000
For more information regarding the value of a property, please contact us for a free consultation.
10812 Aladdin Drive Dallas, TX 75229
4 Beds
5 Baths
3,509 SqFt
Key Details
Property Type Single Family Home
Sub Type Single Family Residence
Listing Status Sold
Purchase Type For Sale
Square Footage 3,509 sqft
Price per Sqft $241
Subdivision Royal Homeplace
MLS Listing ID 14469931
Sold Date 03/11/21
Style Traditional
Bedrooms 4
Full Baths 4
Half Baths 1
HOA Y/N None
Total Fin. Sqft 3509
Year Built 1994
Annual Tax Amount $17,032
Lot Size 0.398 Acres
Acres 0.398
Property Description
Stunning House with high quality finishes and many upgrades, including beautiful plantation shutters on large energy efficient soundproofed windows. The house is located on a private cul-de-sac, near the Northhaven Trail, several parks and the Semones Family YMCA. The kitchen features a built in refrigerator, three ovens, gas stove, many cabinets and plenty of counter space. The first floor has the master suite and another bedroom, as well as two dinning areas and two living areas, one of which may double as an office. The second floor has two bethrooms, two full baths, a family game room and small study area. The backyard has beautiful landscaping, trees, great storage shed workshop and a beautiful patio area.
Location
State TX
County Dallas
Direction From Hwy 635, go south on Midway, right on west Royal Ln, Right on Aladdin. The house is located on the right.
Rooms
Dining Room 2
Interior
Interior Features Cable TV Available, Decorative Lighting, Flat Screen Wiring, High Speed Internet Available, Sound System Wiring, Vaulted Ceiling(s), Wainscoting
Heating Central, Electric, Zoned
Cooling Attic Fan, Ceiling Fan(s), Central Air, Electric, Zoned
Flooring Carpet, Ceramic Tile, Wood
Fireplaces Number 2
Fireplaces Type Gas Logs, Gas Starter, Wood Burning
Appliance Built-in Refrigerator, Commercial Grade Range, Commercial Grade Vent, Dishwasher, Disposal, Double Oven, Electric Oven, Gas Cooktop, Microwave, Plumbed For Gas in Kitchen, Refrigerator, Gas Water Heater
Heat Source Central, Electric, Zoned
Laundry Electric Dryer Hookup, Full Size W/D Area, Washer Hookup
Exterior
Exterior Feature Balcony, Covered Patio/Porch, Garden(s), Rain Gutters, Lighting, Storage
Garage Spaces 2.0
Fence Metal, Wood
Utilities Available City Sewer, City Water, Curbs, Sidewalk
Roof Type Composition
Parking Type Covered, Garage Door Opener, Garage Faces Side
Garage Yes
Building
Lot Description Corner Lot, Cul-De-Sac, Landscaped, Many Trees, Sprinkler System
Story Two
Foundation Slab
Structure Type Brick
Schools
Elementary Schools Withers
Middle Schools Walker
High Schools White
School District Dallas Isd
Others
Ownership call agent
Acceptable Financing Cash, Conventional, FHA, VA Loan
Listing Terms Cash, Conventional, FHA, VA Loan
Financing Conventional
Read Less
Want to know what your home might be worth? Contact us for a FREE valuation!

Our team is ready to help you sell your home for the highest possible price ASAP

©2024 North Texas Real Estate Information Systems.
Bought with Erin Young Garrett • Allie Beth Allman & Assoc.







