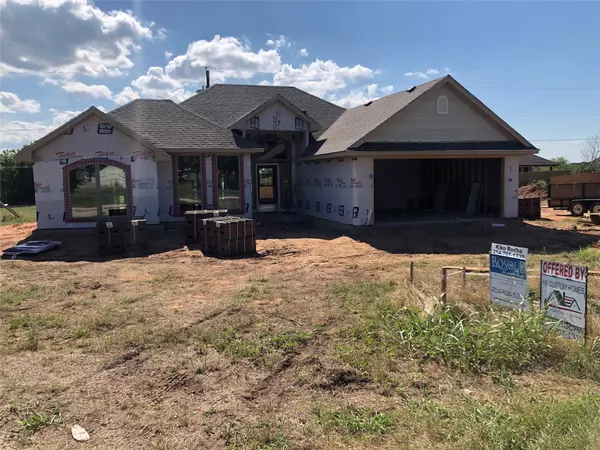$211,500
For more information regarding the value of a property, please contact us for a free consultation.
104 Wildcat Way Whitney, TX 76692
3 Beds
2 Baths
1,569 SqFt
Key Details
Property Type Single Family Home
Sub Type Single Family Residence
Listing Status Sold
Purchase Type For Sale
Square Footage 1,569 sqft
Price per Sqft $134
Subdivision Murray Hill Annex
MLS Listing ID 14522619
Sold Date 03/19/21
Bedrooms 3
Full Baths 2
HOA Y/N None
Total Fin. Sqft 1569
Year Built 2021
Annual Tax Amount $70
Lot Size 0.800 Acres
Acres 0.8
Property Description
New Construction!!! 3 bed 2 bath 2 car garage brick and stone energy efficient home in quite subdivision. Open concept, split bedrooms. Luxury Vinyl plank flooring through out the home, Granite countertops and custom cabinets in the kitchen with full appliance package. Marble shower and bathtub in master with large walkin closet. Foam insulation encapsulates the home and a 2 stage 15 seer ac unit with heatpump and humidistat makes this home energy efficient. Builder is a licenced realtor.
Location
State TX
County Hill
Direction Take hwy 22 toward lake whitney Dam, turn right on Catherine, turn left on Wildcat way, Property on left
Rooms
Dining Room 1
Interior
Interior Features Other
Heating Central, Electric, Heat Pump, Humidity Control
Cooling Ceiling Fan(s), Central Air, Electric, Heat Pump, Humidity Control
Flooring Luxury Vinyl Plank
Appliance Dishwasher, Disposal, Electric Range, Microwave, Plumbed for Ice Maker, Refrigerator
Heat Source Central, Electric, Heat Pump, Humidity Control
Exterior
Exterior Feature Covered Patio/Porch
Garage Spaces 2.0
Utilities Available Aerobic Septic, Co-op Water, Gravel/Rock, No City Services
Roof Type Composition
Parking Type Garage Door Opener, Garage, Garage Faces Front
Garage Yes
Building
Lot Description Corner Lot
Story One
Foundation Slab
Structure Type Brick,Rock/Stone,Siding,Wood
Schools
Elementary Schools Whitney
Middle Schools Whitney
High Schools Whitney
School District Whitney Isd
Others
Ownership Wildcat Country Properties
Acceptable Financing Cash, Conventional, FHA, USDA Loan, VA Loan
Listing Terms Cash, Conventional, FHA, USDA Loan, VA Loan
Financing FHA
Read Less
Want to know what your home might be worth? Contact us for a FREE valuation!

Our team is ready to help you sell your home for the highest possible price ASAP

©2024 North Texas Real Estate Information Systems.
Bought with Leslie Majors • Legacy Realty Group







