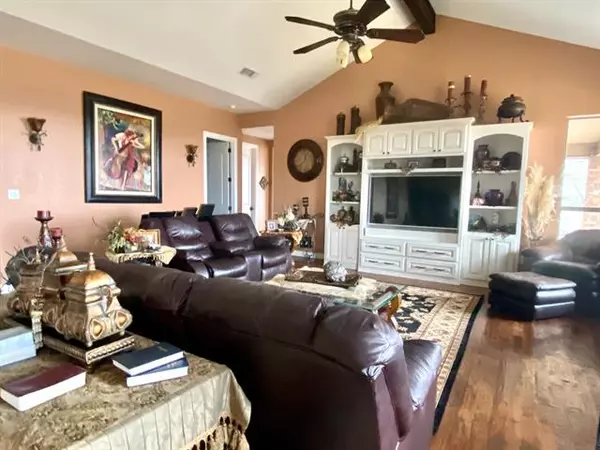$525,000
For more information regarding the value of a property, please contact us for a free consultation.
146 Silver Lakes Drive Sunset, TX 76270
3 Beds
3 Baths
2,836 SqFt
Key Details
Property Type Single Family Home
Sub Type Single Family Residence
Listing Status Sold
Purchase Type For Sale
Square Footage 2,836 sqft
Price per Sqft $185
Subdivision Silver Lakes Ranch
MLS Listing ID 14510104
Sold Date 04/16/21
Style Ranch
Bedrooms 3
Full Baths 3
HOA Fees $29/ann
HOA Y/N Mandatory
Total Fin. Sqft 2836
Year Built 2008
Annual Tax Amount $5,883
Lot Size 10.190 Acres
Acres 10.19
Property Description
Multiple offers received. Beautiful stone & brick home with a beautiful new iron front door & the best views of the entire area! Kitchen is chef's delight w lots of cbnts & cntrs, new Viking dbl ovens, new Viking gas cooktop & new Viking drawer microwave, an island, travertine backsplash, under & over cabinet lts, hand blown glass lights, gas heatilator, gorgeous hnd scrpd hrdwd floors, c-tile & LVPs. Plantation shutters on frnt & lrg windows in back. Mstr has a bck dr to hottub, dining has french drs, guest qrtrs or 2nd mstr also has a bck dr. Whole house water filter sys, built w 2x6's, foam spray & built on a Slab Tek foundation w titanium screws. Has a 1600 gallon cistern, sprklrs. Buyer to verify all info
Location
State TX
County Wise
Community Boat Ramp, Campground, Club House, Community Pool, Lake, Playground, Rv Parking
Direction From Hwy 287, to W on Hwy 101 to R on 3264 to right at the Silver Lakes horse. House on right before sharp turn.
Rooms
Dining Room 1
Interior
Interior Features High Speed Internet Available, Vaulted Ceiling(s)
Heating Central, Natural Gas, Propane, Zoned
Cooling Ceiling Fan(s), Central Air, Electric, Zoned
Flooring Ceramic Tile, Vinyl, Wood
Fireplaces Number 1
Fireplaces Type Blower Fan, Gas Logs, Gas Starter, Insert, Metal, Other, Stone
Appliance Convection Oven, Dishwasher, Disposal, Double Oven, Electric Oven, Gas Cooktop, Microwave, Plumbed For Gas in Kitchen, Plumbed for Ice Maker, Vented Exhaust Fan, Warming Drawer, Water Filter, Electric Water Heater
Heat Source Central, Natural Gas, Propane, Zoned
Laundry Electric Dryer Hookup, Full Size W/D Area, Washer Hookup
Exterior
Exterior Feature Covered Patio/Porch, Rain Gutters, Lighting, Storm Cellar
Garage Spaces 2.0
Community Features Boat Ramp, Campground, Club House, Community Pool, Lake, Playground, RV Parking
Utilities Available Asphalt, City Water, Outside City Limits, Septic
Waterfront Description Creek
Roof Type Composition
Parking Type 2-Car Double Doors, Covered, Garage Door Opener, Garage, Garage Faces Side, Oversized, Workshop in Garage
Garage Yes
Building
Lot Description Acreage, Interior Lot, Irregular Lot, Landscaped, Lrg. Backyard Grass, Many Trees, Sprinkler System, Subdivision
Story One
Foundation Combination, Slab
Structure Type Brick,Rock/Stone
Schools
Elementary Schools Chico
Middle Schools Chico
High Schools Chico
School District Chico Isd
Others
Ownership Thomas M & Michelle D Long
Acceptable Financing Cash, Conventional, FHA, VA Loan
Listing Terms Cash, Conventional, FHA, VA Loan
Financing VA
Special Listing Condition Owner/ Agent
Read Less
Want to know what your home might be worth? Contact us for a FREE valuation!

Our team is ready to help you sell your home for the highest possible price ASAP

©2024 North Texas Real Estate Information Systems.
Bought with Jessica Rana • Repeat Realty, LLC







