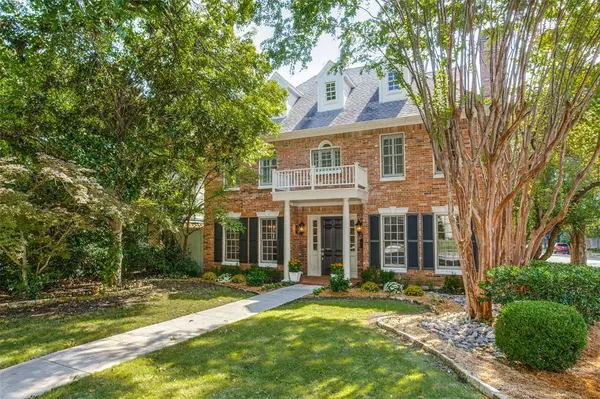$1,749,000
For more information regarding the value of a property, please contact us for a free consultation.
3419 Potomac Avenue Highland Park, TX 75205
4 Beds
5 Baths
4,368 SqFt
Key Details
Property Type Single Family Home
Sub Type Single Family Residence
Listing Status Sold
Purchase Type For Sale
Square Footage 4,368 sqft
Price per Sqft $400
Subdivision Walkers
MLS Listing ID 14433696
Sold Date 04/08/21
Style Traditional
Bedrooms 4
Full Baths 4
Half Baths 1
HOA Y/N None
Total Fin. Sqft 4368
Year Built 1993
Lot Size 7,884 Sqft
Acres 0.181
Lot Dimensions 50x157
Property Description
Beautiful traditional home on a corner lot in Highland Park. Recently updated kitchen, master bath, new hardwood floors. Formals, study, open kitchen den with wall of windows overlooking spacious yard with new cabinets and quartz countertops, ss appliances, Viking range. Second floor with 3 bedrooms and master bedroom suite with sitting area and updated marble master bath, third floor game room with full bath. Large yard with full QUARTERS and additional studio or workshop space. Multiple options for home office, Tesla charging dock in garage, walking distance to Armstrong and MIS.
Location
State TX
County Dallas
Direction Southwest corner of Potomac Avenue at Auburndale in Highland Park.
Rooms
Dining Room 2
Interior
Interior Features Decorative Lighting, Wet Bar
Heating Central, Natural Gas, Zoned
Cooling Central Air, Electric, Zoned
Flooring Carpet, Ceramic Tile, Marble, Wood
Fireplaces Number 2
Fireplaces Type Gas Logs
Appliance Built-in Refrigerator, Commercial Grade Range, Commercial Grade Vent, Dishwasher, Disposal, Plumbed for Ice Maker, Refrigerator, Vented Exhaust Fan
Heat Source Central, Natural Gas, Zoned
Exterior
Exterior Feature Attached Grill, Balcony, Rain Gutters
Garage Spaces 2.0
Fence Wood
Utilities Available City Sewer, City Water, Sidewalk
Roof Type Composition
Total Parking Spaces 2
Garage Yes
Building
Lot Description Corner Lot, Few Trees, Sprinkler System
Story Three Or More
Foundation Slab
Level or Stories Three Or More
Structure Type Brick
Schools
Elementary Schools Armstrong
Middle Schools Mcculloch
High Schools Highland Park
School District Highland Park Isd
Others
Ownership see agent
Acceptable Financing Cash, Conventional
Listing Terms Cash, Conventional
Financing Conventional
Read Less
Want to know what your home might be worth? Contact us for a FREE valuation!

Our team is ready to help you sell your home for the highest possible price ASAP

©2024 North Texas Real Estate Information Systems.
Bought with Steve Killingback • Briggs Freeman Sotheby's Int'l






