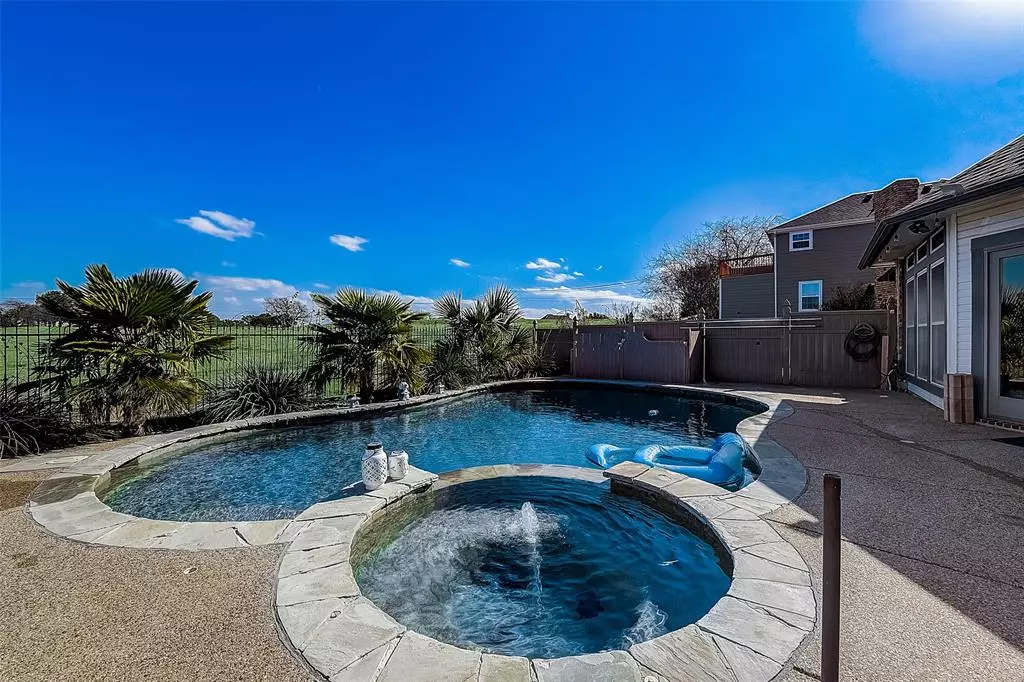$375,000
For more information regarding the value of a property, please contact us for a free consultation.
8510 Fairway Drive Fort Worth, TX 76179
4 Beds
3 Baths
2,514 SqFt
Key Details
Property Type Single Family Home
Sub Type Single Family Residence
Listing Status Sold
Purchase Type For Sale
Square Footage 2,514 sqft
Price per Sqft $149
Subdivision Lake Country Estates On Eagle Mountain Lake.
MLS Listing ID 14498490
Sold Date 04/09/21
Style Traditional
Bedrooms 4
Full Baths 3
HOA Y/N None
Total Fin. Sqft 2514
Year Built 1986
Annual Tax Amount $7,655
Lot Size 3,005 Sqft
Acres 0.069
Property Description
OFFER DEADLINE. Step into your private sanctuary that backs to an unobstructed view of a maintained greenspace. Find your tranquility as you enjoy your saltwater pool and the adjoining spa with water feature. This exceptional property has a large great room with views, a beautiful brick fireplace, and updated kitchen with expansive custom cabinetry. A downstairs bedroom with an adjacent full bath could work as an office, and an oversized utility room has extra storage. A gorgeous etched glass window lets plenty of light into the stairwell leading upstairs where good sized rooms and primary suite are found. Thoughtful updates throughout! Access to Boat ramp for nominal monthly fee. 3D tour online!
Location
State TX
County Tarrant
Direction Head northwest on N Saginaw Blvd Turn left onto W J Boaz RdTurn right onto Boat Club RdTurn left onto Golf Club DrTurn right onto Fairway Dr
Rooms
Dining Room 1
Interior
Interior Features Cable TV Available, Decorative Lighting, High Speed Internet Available, Vaulted Ceiling(s), Wet Bar
Heating Central, Natural Gas
Cooling Attic Fan, Ceiling Fan(s), Central Air, Electric
Flooring Ceramic Tile, Laminate, Wood
Fireplaces Number 1
Fireplaces Type Brick
Appliance Dishwasher, Disposal, Double Oven, Electric Cooktop, Electric Oven, Gas Range, Microwave, Plumbed for Ice Maker, Vented Exhaust Fan
Heat Source Central, Natural Gas
Laundry Electric Dryer Hookup, Full Size W/D Area, Gas Dryer Hookup, Washer Hookup
Exterior
Exterior Feature Attached Grill, Covered Deck, Covered Patio/Porch, Rain Gutters, Private Yard
Garage Spaces 2.0
Fence Metal, Vinyl
Pool Pool/Spa Combo, Salt Water
Utilities Available All Weather Road, City Sewer, City Water, Individual Gas Meter, Individual Water Meter
Roof Type Composition
Parking Type 2-Car Double Doors, Garage Door Opener, Garage
Total Parking Spaces 2
Garage Yes
Private Pool 1
Building
Lot Description Cul-De-Sac, Few Trees, Greenbelt, Interior Lot, Landscaped, Sprinkler System
Story Two
Foundation Slab
Level or Stories Two
Structure Type Brick
Schools
Elementary Schools Eaglemount
Middle Schools Wayside
High Schools Boswell
School District Eagle Mt-Saginaw Isd
Others
Restrictions Unknown Encumbrance(s)
Ownership On File
Acceptable Financing Cash, Conventional, VA Loan
Listing Terms Cash, Conventional, VA Loan
Financing FHA
Read Less
Want to know what your home might be worth? Contact us for a FREE valuation!

Our team is ready to help you sell your home for the highest possible price ASAP

©2024 North Texas Real Estate Information Systems.
Bought with Martha Cao • The Cao Realty Group







