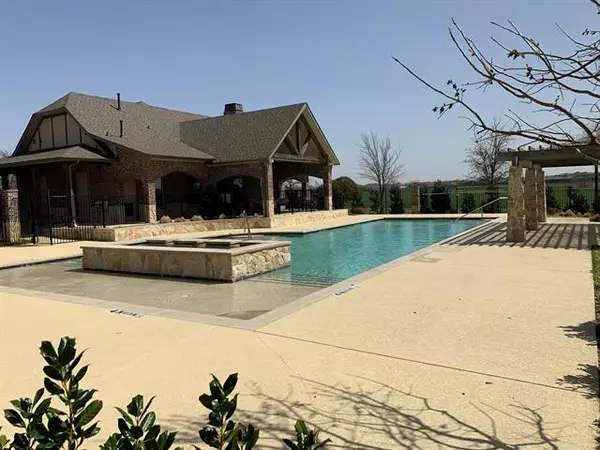$307,500
For more information regarding the value of a property, please contact us for a free consultation.
7209 Mitchell Drive Mckinney, TX 75070
2 Beds
3 Baths
1,553 SqFt
Key Details
Property Type Townhouse
Sub Type Townhouse
Listing Status Sold
Purchase Type For Sale
Square Footage 1,553 sqft
Price per Sqft $198
Subdivision Greens At Stacy Crossing The
MLS Listing ID 14529084
Sold Date 05/04/21
Style Traditional
Bedrooms 2
Full Baths 2
Half Baths 1
HOA Fees $275/qua
HOA Y/N Mandatory
Total Fin. Sqft 1553
Year Built 2017
Annual Tax Amount $5,687
Lot Size 1,916 Sqft
Acres 0.044
Property Description
This an elegant two-story townhome with an open-concept floorplan. Superior location looking out to the beautiful pool and clubhouse! It has fast access to SH-121 and US-75, minutes away from TPC Craig Ranch golf course, the new Collin College Technical Campus & is surrounded by great schools. Perfect for entertaining with 20 ft ceilings in the living room. Open concept kitchen has double sinks & tons of cabinets. The main bedroom & the 2nd bedroom are split on the 2nd floor for privacy. Bedroom 2 features a balcony with an incredible view of the pool! Loft area at the top of the stairs between the bedrooms could be used as a sitting room, craft area or home office. The owner's suite has a large walk-in closet.
Location
State TX
County Collin
Community Club House, Community Pool, Community Sprinkler, Greenbelt, Jogging Path/Bike Path, Park
Direction From Stacy Road, go South on Alma, Left on Kickapoo, Left on Mitchell
Rooms
Dining Room 1
Interior
Interior Features Cable TV Available, Decorative Lighting, High Speed Internet Available, Vaulted Ceiling(s)
Heating Central, Natural Gas
Cooling Ceiling Fan(s), Central Air, Electric
Flooring Carpet, Ceramic Tile, Wood
Appliance Dishwasher, Disposal, Electric Oven, Gas Cooktop, Microwave, Plumbed For Gas in Kitchen, Plumbed for Ice Maker, Vented Exhaust Fan, Tankless Water Heater, Gas Water Heater
Heat Source Central, Natural Gas
Laundry Electric Dryer Hookup, Full Size W/D Area, Washer Hookup
Exterior
Exterior Feature Covered Patio/Porch, Rain Gutters
Garage Spaces 2.0
Community Features Club House, Community Pool, Community Sprinkler, Greenbelt, Jogging Path/Bike Path, Park
Utilities Available Alley, City Sewer, City Water, Concrete, Curbs, Sidewalk, Underground Utilities
Roof Type Composition
Parking Type Garage Door Opener, Garage, Garage Faces Rear
Garage Yes
Building
Lot Description Few Trees, Interior Lot, Landscaped, Sprinkler System, Subdivision
Story Two
Foundation Slab
Structure Type Brick,Rock/Stone
Schools
Elementary Schools Elliott
Middle Schools Scoggins
High Schools Liberty
School District Frisco Isd
Others
Ownership See Agent
Acceptable Financing Cash, Conventional, FHA, VA Loan
Listing Terms Cash, Conventional, FHA, VA Loan
Financing Conventional
Read Less
Want to know what your home might be worth? Contact us for a FREE valuation!

Our team is ready to help you sell your home for the highest possible price ASAP

©2024 North Texas Real Estate Information Systems.
Bought with Christie Thornton • RE/MAX Four Corners







