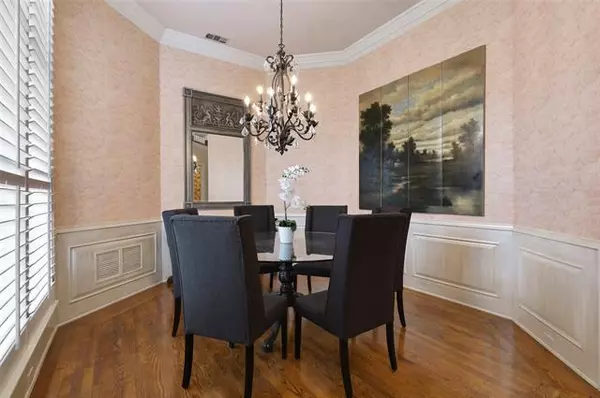$650,000
For more information regarding the value of a property, please contact us for a free consultation.
5576 Southern Hills Drive Frisco, TX 75034
3 Beds
3 Baths
3,004 SqFt
Key Details
Property Type Single Family Home
Sub Type Single Family Residence
Listing Status Sold
Purchase Type For Sale
Square Footage 3,004 sqft
Price per Sqft $216
Subdivision Stonebriar Sec Iii West Ph 2
MLS Listing ID 14530048
Sold Date 03/26/21
Style Traditional
Bedrooms 3
Full Baths 2
Half Baths 1
HOA Fees $252/mo
HOA Y/N Mandatory
Total Fin. Sqft 3004
Year Built 1993
Annual Tax Amount $12,302
Lot Size 8,886 Sqft
Acres 0.204
Property Description
Lovely Steve Roberts blt home on hole #4 of the private Country Club golf course w-a nicely sized backyard, balcony & patio for your golf viewing pleasure! This popular Steve Roberts floor plan offers sought after high ceilings & an open floor plan. Lovely Dining Room at the front for entertaining! Great Island Kitchen w-Granite, updated backsplash, double ovens, icemaker & more is open to Brkfst & Family Room w-full pane windows (replaced) for the best views out back! Master Bedroom down w-nicely sized Mstr Bath. 2nd Floor offers a Gameroom w-built-ins & a balcony for viewing golf. Two Bedrooms w-a Jack & Jill bath between them. New carpet upstairs. One owner home with a 3 car garage w-blt ins & work bench.
Location
State TX
County Denton
Community Gated, Golf, Greenbelt, Guarded Entrance, Lake, Park, Perimeter Fencing, Playground
Direction From 121 Take Legacy North. Turn left into Stonebriar go left on Southern Hills. Follow to the back of the neighborhood to 5576 Southern Hills backing to hole #4 of the golf course.
Rooms
Dining Room 2
Interior
Interior Features Cable TV Available, Decorative Lighting, Flat Screen Wiring, High Speed Internet Available, Vaulted Ceiling(s), Wainscoting
Heating Central, Natural Gas, Zoned
Cooling Attic Fan, Ceiling Fan(s), Central Air, Electric, Zoned
Flooring Carpet, Ceramic Tile, Vinyl, Wood
Fireplaces Number 1
Fireplaces Type Gas Logs, Gas Starter, Wood Burning
Appliance Built-in Refrigerator, Double Oven, Electric Oven, Gas Cooktop, Ice Maker, Microwave, Plumbed For Gas in Kitchen, Plumbed for Ice Maker, Refrigerator, Trash Compactor, Tankless Water Heater, Gas Water Heater
Heat Source Central, Natural Gas, Zoned
Exterior
Exterior Feature Balcony, Rain Gutters
Garage Spaces 3.0
Fence Wrought Iron
Community Features Gated, Golf, Greenbelt, Guarded Entrance, Lake, Park, Perimeter Fencing, Playground
Utilities Available City Sewer, City Water, Individual Gas Meter, Individual Water Meter, Sidewalk, Underground Utilities
Roof Type Composition
Parking Type Garage Door Opener, Garage Faces Front, Oversized, Workshop in Garage
Garage Yes
Building
Lot Description Adjacent to Greenbelt, Few Trees, Interior Lot, Landscaped, Lrg. Backyard Grass, On Golf Course, Sprinkler System, Subdivision
Story Two
Foundation Slab
Structure Type Brick
Schools
Elementary Schools Hicks
Middle Schools Arborcreek
High Schools Hebron
School District Lewisville Isd
Others
Ownership See Agent
Acceptable Financing Cash, Conventional, FHA
Listing Terms Cash, Conventional, FHA
Financing Cash
Special Listing Condition Aerial Photo, Survey Available
Read Less
Want to know what your home might be worth? Contact us for a FREE valuation!

Our team is ready to help you sell your home for the highest possible price ASAP

©2024 North Texas Real Estate Information Systems.
Bought with Sheila Bartlett • KS Bartlett Real Estate







