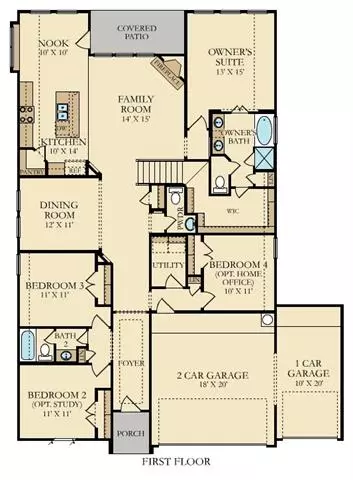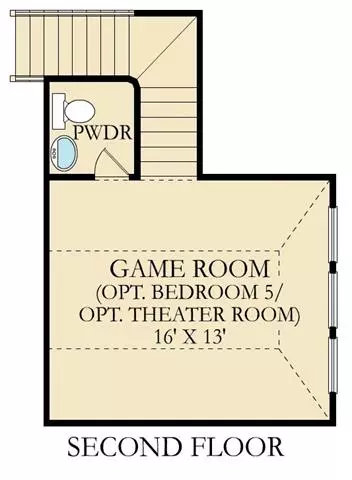$400,499
For more information regarding the value of a property, please contact us for a free consultation.
3011 Barton Creek Court Celina, TX 75078
4 Beds
4 Baths
2,401 SqFt
Key Details
Property Type Single Family Home
Sub Type Single Family Residence
Listing Status Sold
Purchase Type For Sale
Square Footage 2,401 sqft
Price per Sqft $166
Subdivision Creeks Of Legacy
MLS Listing ID 14482672
Sold Date 05/14/21
Style Traditional
Bedrooms 4
Full Baths 2
Half Baths 2
HOA Fees $54/ann
HOA Y/N Mandatory
Total Fin. Sqft 2401
Year Built 2021
Lot Size 0.310 Acres
Acres 0.31
Lot Dimensions 90x150
Property Description
Lennar's popular Buxton II floorplan with 4 bedrooms, 2.5 bath down, gameroom and powder up. 3 car garage on 12,000 square foot cul-de-sac homesite! 4 bedroom, 2 full baths, 2 half baths, formal dining, breakfast nook and open concept family and kitchen with stainless steel built in appliances. Ebony cabinets, granite with stainless steel appliances and hardwood look tile plank flooring everywhere but the bedrooms. stairs & game. 3 car, covered patio, fireplace, gas stub standard. Lennar's Everything's Included Home. Blinds included. Energy saving features incl. programmable T Stat, radiant barrier, 16 SEER HVAC, & much more! THIS HOME COMPLETE MARCH 2021!!!
Location
State TX
County Collin
Community Club House, Community Pool, Greenbelt, Jogging Path/Bike Path, Lake, Park, Perimeter Fencing, Playground, Tennis Court(S)
Direction North on Dallas Tollway. Left on Frontier Pkwy. Right on Doe Branch Blvd. Right on Barton Creek Ct. Model at 3005 Barton Creek Ct.
Rooms
Dining Room 2
Interior
Interior Features Cable TV Available, Decorative Lighting, High Speed Internet Available, Smart Home System
Heating Central, Natural Gas
Cooling Ceiling Fan(s), Central Air, Electric
Flooring Carpet, Ceramic Tile
Fireplaces Number 1
Fireplaces Type Gas Logs, Gas Starter, Heatilator
Appliance Built-in Gas Range, Dishwasher, Disposal, Gas Cooktop, Microwave, Plumbed for Ice Maker, Vented Exhaust Fan, Gas Water Heater
Heat Source Central, Natural Gas
Exterior
Exterior Feature Covered Patio/Porch
Garage Spaces 3.0
Fence Wood
Community Features Club House, Community Pool, Greenbelt, Jogging Path/Bike Path, Lake, Park, Perimeter Fencing, Playground, Tennis Court(s)
Utilities Available City Sewer, City Water, Curbs, Sidewalk
Roof Type Composition
Parking Type Garage Door Opener, Garage, Garage Faces Front
Garage Yes
Building
Lot Description Few Trees, Interior Lot, Landscaped, Sprinkler System, Subdivision
Story Two
Foundation Slab
Structure Type Brick,Fiber Cement,Rock/Stone
Schools
Elementary Schools Ralph And Mary Lynn Boyer
Middle Schools Lorene Rogers
High Schools Prosper
School District Prosper Isd
Others
Ownership LENNAR
Acceptable Financing Cash, Conventional, FHA, VA Loan
Listing Terms Cash, Conventional, FHA, VA Loan
Financing Conventional
Read Less
Want to know what your home might be worth? Contact us for a FREE valuation!

Our team is ready to help you sell your home for the highest possible price ASAP

©2024 North Texas Real Estate Information Systems.
Bought with Christie Cannon • Keller Williams Frisco Stars





